Home renovations and extensions are a fascinating and often necessary journey for many families, particularly as their needs and lifestyles evolve. This is the story of Deirdre and Frank Spillane, a family in Co Antrim, Ireland, who embarked on a significant home renovation project. Their experience offers valuable insights for anyone considering a similar path, especially in the context of the home improvement landscape.
Overview
Total renovation and extension cost: £140,000 with landscaping
House size before: 200 sqm
House size after (areas within refurbished): 257 sqm
Plot size: 1,000 sqm
The Genesis of Change
The Spillane family’s journey began four years ago, driven by a simple yet compelling need – space. With a third child on the way, Deirdre and Frank realized their then-current home, despite its fabulous appeal, was becoming increasingly inadequate for their growing family. This realization set them on a path towards finding a more suitable living space, balancing the charm of their existing home with the practical necessity of additional room.
Architectural Guidance and Property Hunt
Understanding the magnitude and complexity of such a project, the Spillanes sought professional guidance. They enlisted the help of an architect, found through a personal recommendation, to aid in their search for the perfect property. This decision underscores the importance of expert advice in undertaking home renovations, especially when specific requirements are in mind.
Their search was focused yet open-minded, examining three properties that ticked most of their boxes: right location, right price, and potential for transformation. Interestingly, some of these properties featured newer kitchens, a detail that ironically complicated their renovation plans due to the Spillanes’ specific kitchen preferences. This aspect highlights a common conundrum in renovation projects where existing upgrades might not align with new visions.
Choosing the Ideal Property
The property that ultimately won their hearts was a stunning house dating back to the 1900s. Its historical charm, evident in features like stained glass windows and plaster cornices, was a significant draw. However, it was the house’s potential for easy conversion that sealed the deal. Despite needing considerable work in the garden, this property stood out as the most renovation-friendly among the ones they visited.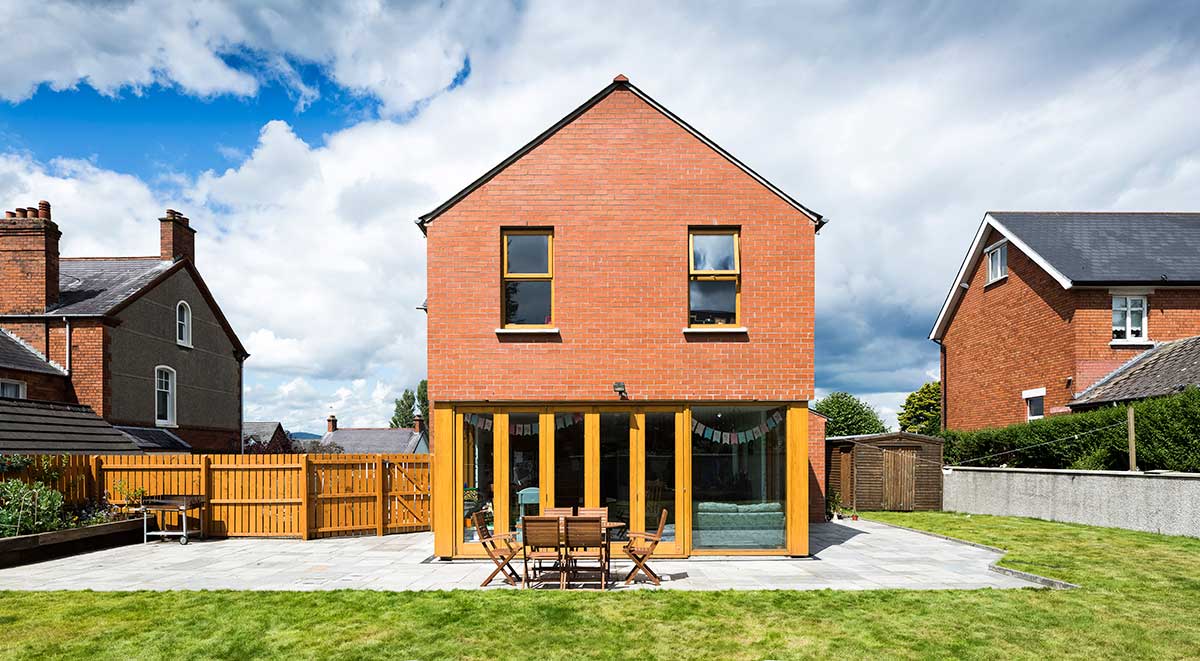
Realizing the Vision: Extension and Design
The renovation’s centerpiece was an extension at the back of the house. This addition was crucial in realizing their dream of an open-plan kitchen, a popular design trend in contemporary homes. The extension also allowed for the creation of a new bedroom with a master bathroom upstairs, effectively addressing their space concerns.
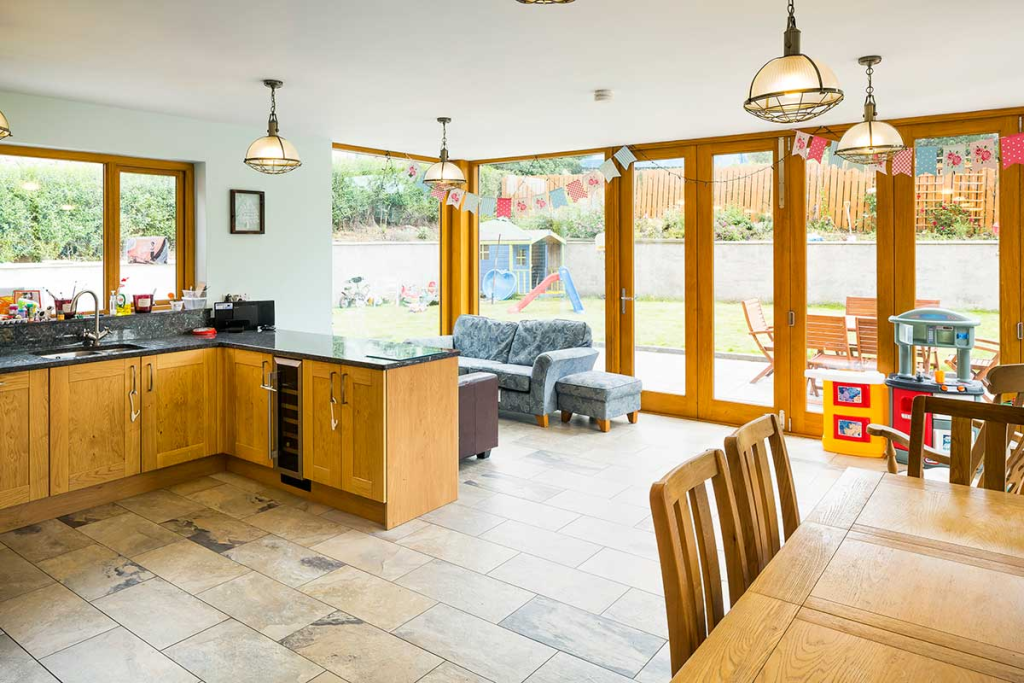
One of the most notable aspects of their renovation was the choice of materials, especially for the windows. The Spillanes opted for acetylated wood for the window frames in the new extension. This choice not only provided durability and aesthetic appeal but also ensured uniformity in appearance with the existing uPVC windows when viewed from the back of the house.
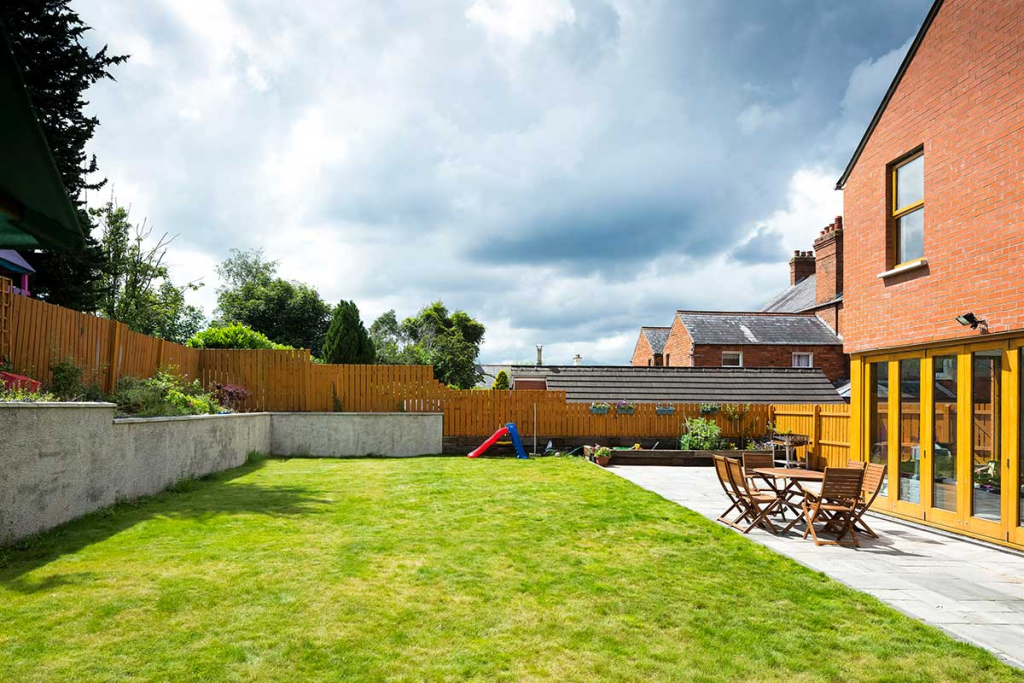
Lessons and Insights
The Spillane family’s renovation journey in Co Antrim offers several key takeaways for homeowners in Ireland considering similar projects:
- Assessing Needs and Potential: Understanding your family’s needs and the potential of properties is crucial. It’s not just about more space but about the right kind of space.
- Professional Guidance: Employing an architect or a renovation expert can provide invaluable insights, especially in understanding the complexities and potential of different properties.
- Balancing Old and New: Integrating modern requirements with the charm of older properties can be challenging but rewarding, requiring careful consideration of materials and design elements.
- Personalization: Renovation is a deeply personal journey. The Spillanes’ specific requirements, particularly their kitchen design preferences, underscore the importance of customizing renovations to suit individual tastes and lifestyles.
- Sustainable Choices: The use of acetylated wood for window frames is an example of a sustainable, durable choice that also complements the aesthetic of the home.
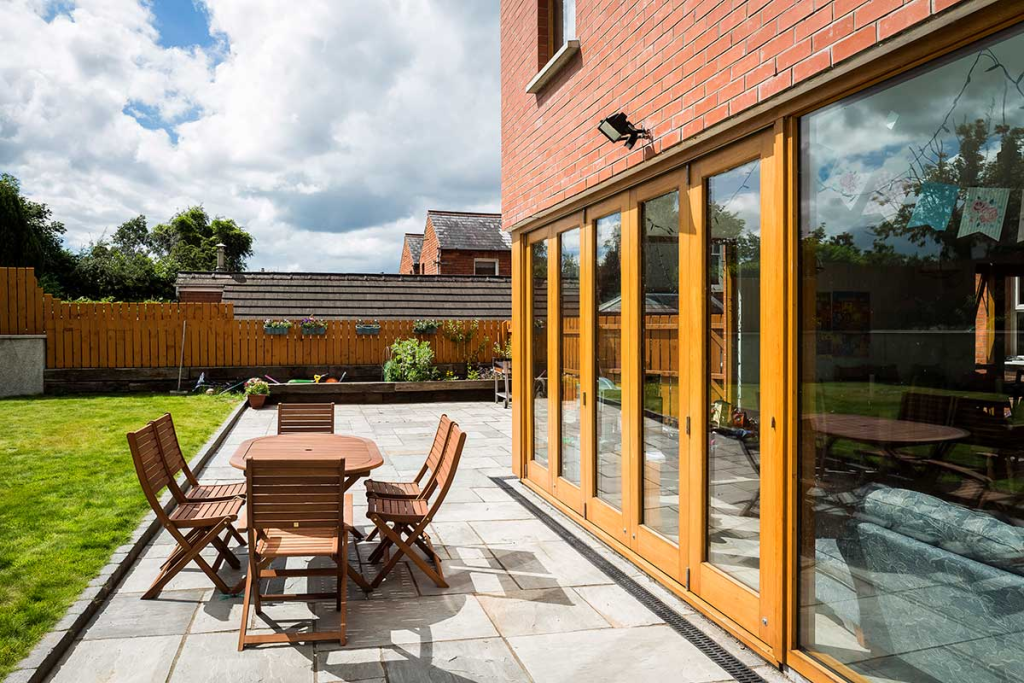
Q&A
What’s your favourite room?
The kitchen, our master bedroom and the link to the garden. We love to cook and at the same time be able to keep an eye on the children playing outside. I also love the sitting room with piano.
What would you change?
We’d probably give more thought to renewable energy and we may have introduced dimmable lighting in the living area of the open plan. We have LED strips in the kitchen which are quite subtle but for a Christmassy feel we end up relying on the lights over the cooker and on the judicious use of lamps. It’s funny we didn’t give that much thought to lighting, it all seemed straightforward, but there is more to it than you might imagine.
What surprised you?
The cost of the lorry loads of soil being brought off site – we spent thousands of pounds to level the garden! We could’ve spared ourselves the expense but I think it was worth it.
I was also surprised that some things are hard to find. We thought our 70 litre bin would be easy to integrate into our built-in kitchen but in the end we couldn’t find a pull-out bin that could accommodate that size so it’s in a cupboard.
Would you do it again?
Yes, but we’re not planning to, the home really is lovely and we already take it for granted. When you live in it, see the children in the garden, it’s great to be here.
What advice would you give to a budding rennovator?
Never, ever pick a tradesman out of the blue. Go see work they’ve done previously and go on personal recommendations from people you trust.
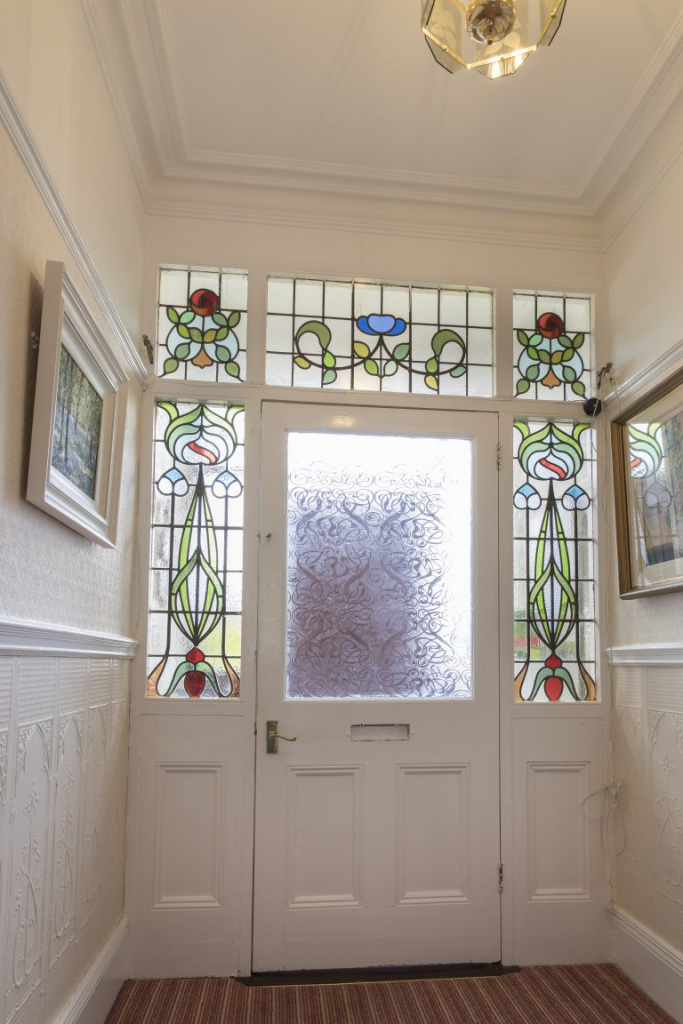
Conclusion
Home renovations, particularly in the context of extending and redesigning older properties, are a significant undertaking. The Spillane family’s experience in Co Antrim provides a blueprint for others embarking on this journey. It emphasizes the importance of clarity in vision, expert guidance, and a careful balance between preserving historical charm and introducing modern comforts. As the Spillanes have shown, with thoughtful planning and execution, a renovation project can transform a house into a dream home tailored to the evolving needs of a family.
Suppliers
Designer: Dominic Morris MRIAI RIBA of McNally Morris Architects, Hillsborough, Co Down, tel. 92682316, mcnallymorris.com
Builder: Peter Cassidy, Stewartstown, Co Tyrone, info@pcassidyconstructionltd.com
Stone paving: John Haddock, johnhaddock80@gmail.com
Glazing and bi-fold doors: Woodmarque Joinery, Dungannon, Co Tyrone, tel. 08456 728 005, woodmarque.co.uk
Joinery: Gerry Steenson of Bespoke Joinery Solutions, mobile 07826357523
Windows: Carlson, All Ireland, ROI tel. 01 462 5777, carlson.ie, Accoya acetylated hardwood frames
Period wallpaper: Gothic Dado by Lincrusta, lincrusta.com
Photography: Paul Lindsay at Christopher Hill Photographic scenicireland.com
Calling from ROI prefix with 048 or 0044(0) when calling mobile
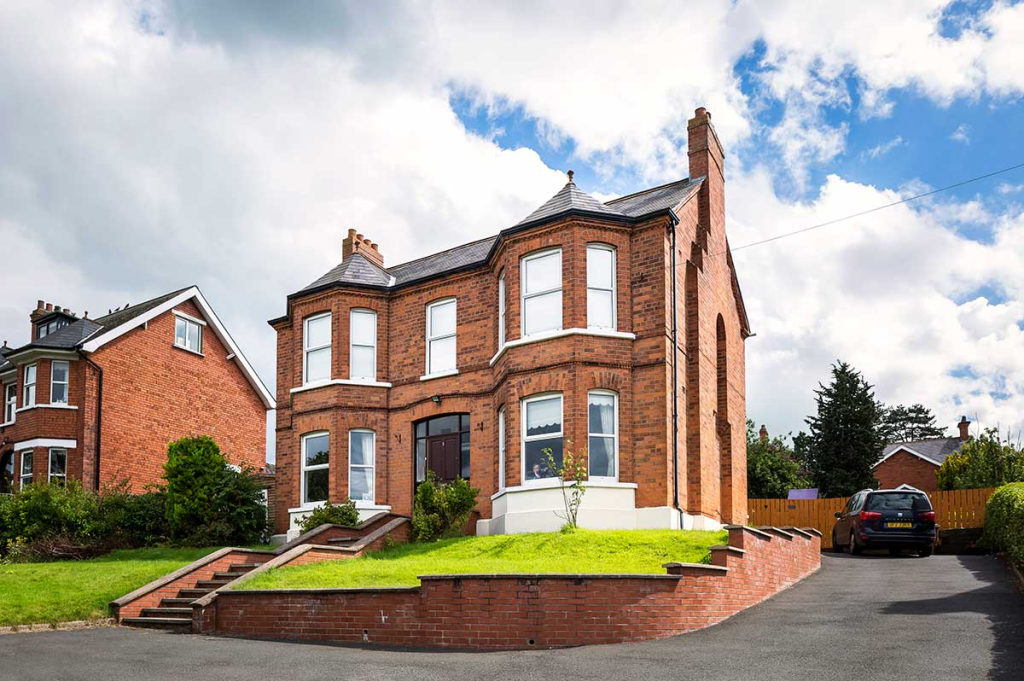
Spec
Cavity walls with partial fill 60mm PIR insulation board, U-value 0.25 W/sqmK
Traditional screed floor with underfloor heating, 100mm PIR insulation board, U-value 0.18 W/sqmK
Pitched roof construction with 300mm mineral wool insulation, achieving 0.18 W/sqmK
Existing house insulation upgrade added 200mm quilt insulation to the attic ceiling roof.
Windows: hardwood painted and double glazed units achieving on average 1.2 W/sqmK





