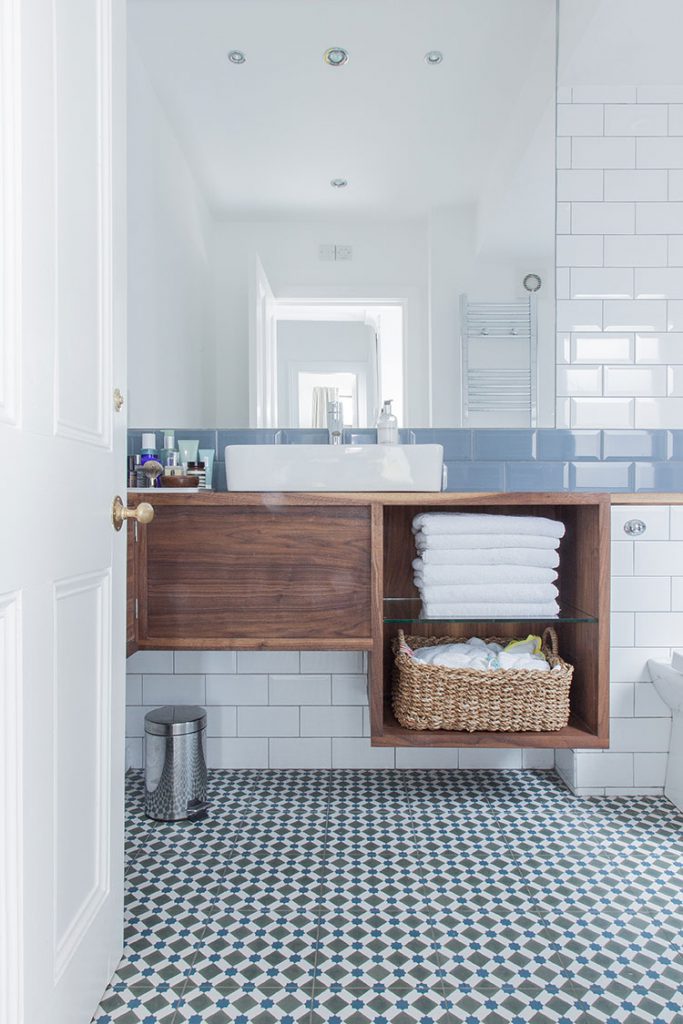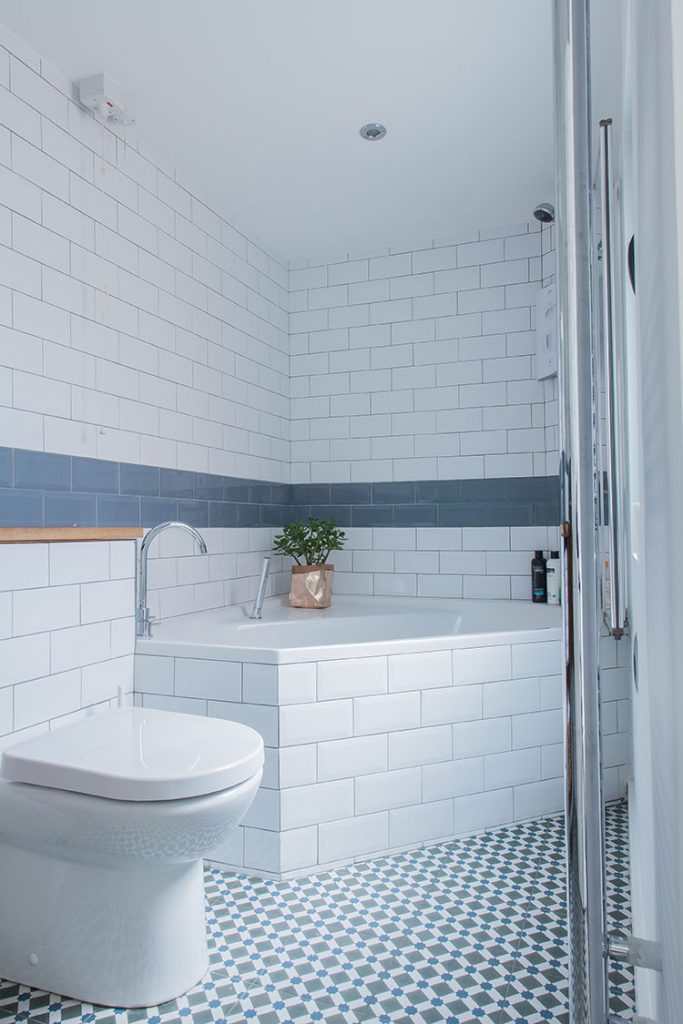Embarking on a Home Renovation Journey? Discover How This Architect-Led Belfast Project Transformed a Terrace House Affordably
Overview
Original house size: 120 sqm; Extension: 24.5 sqm
Purchase cost (2012): £140,000; Construction cost: £36,000
Total project spend: £58,000 (including all fees and furnishings)
Current house value: £250,000
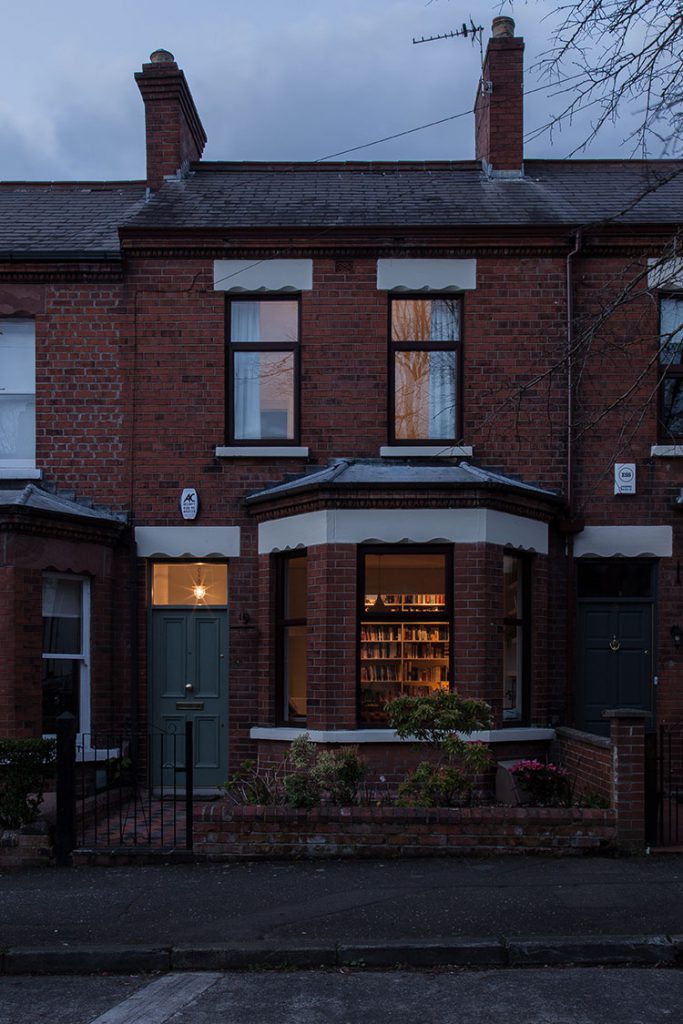
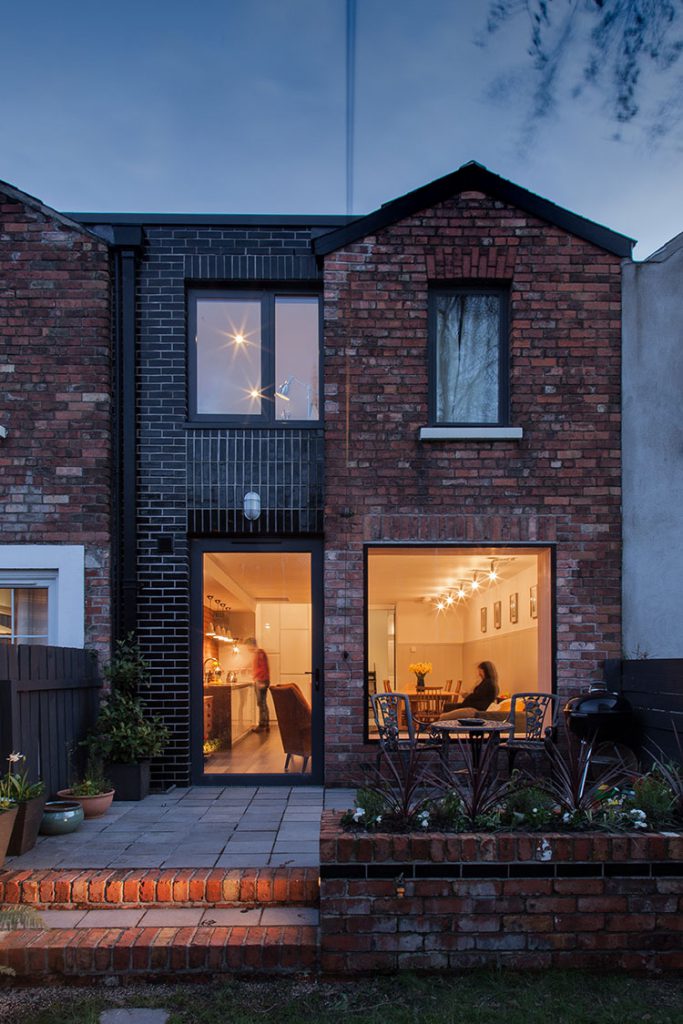
Get inspired by a Belfast family’s renovation and extension project. They temporarily rented while transforming their Edwardian terrace house into a dream home, a journey that was undoubtedly worth it.
“Our search for a family home with potential for improvement led us to this gem,” shares Aisling, a mother of two. Despite its dated décor, the house’s outdoor space and extension possibilities stood out.
Challenges and Creative Solutions
Purchasing the house came with its hurdles, including rectifying unapproved structural changes by a previous owner. However, their vision and determination paid off.
Blending the Old with the New
“We’re passionate about period architecture and aimed to maintain original features like cornicing and fireplaces while infusing modern, bright elements,” explains Aisling. The extension contrasts the original red brick with white and black glazed bricks, reflecting Belfast’s industrial heritage.
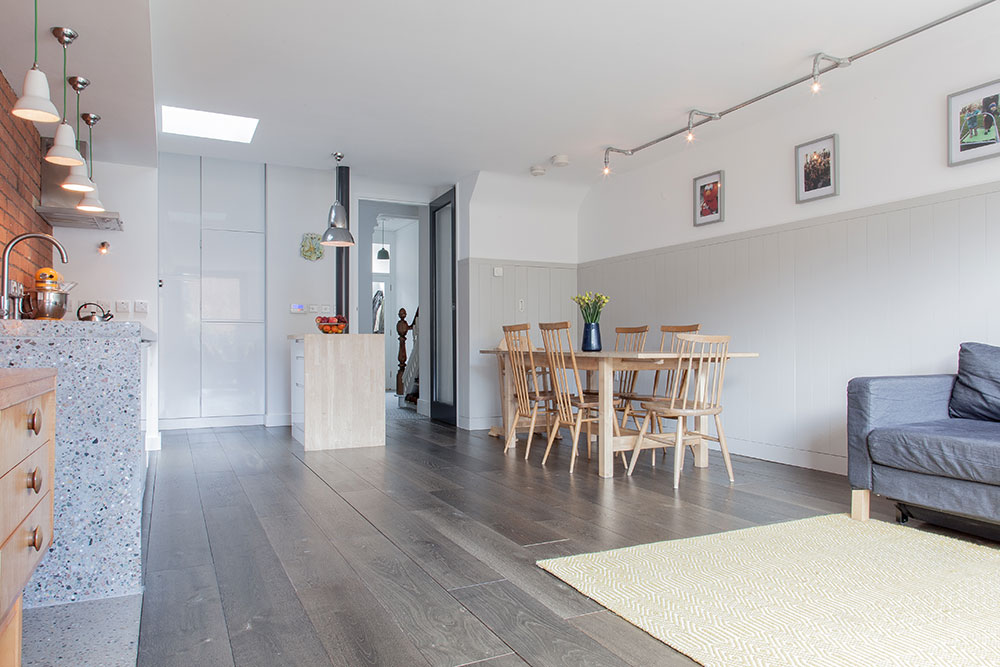
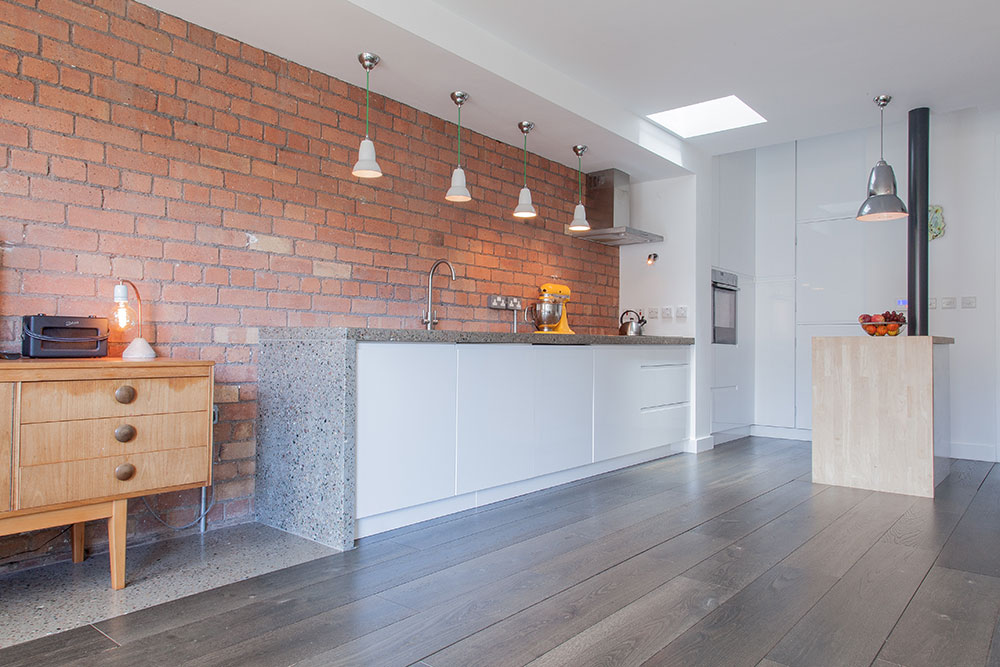
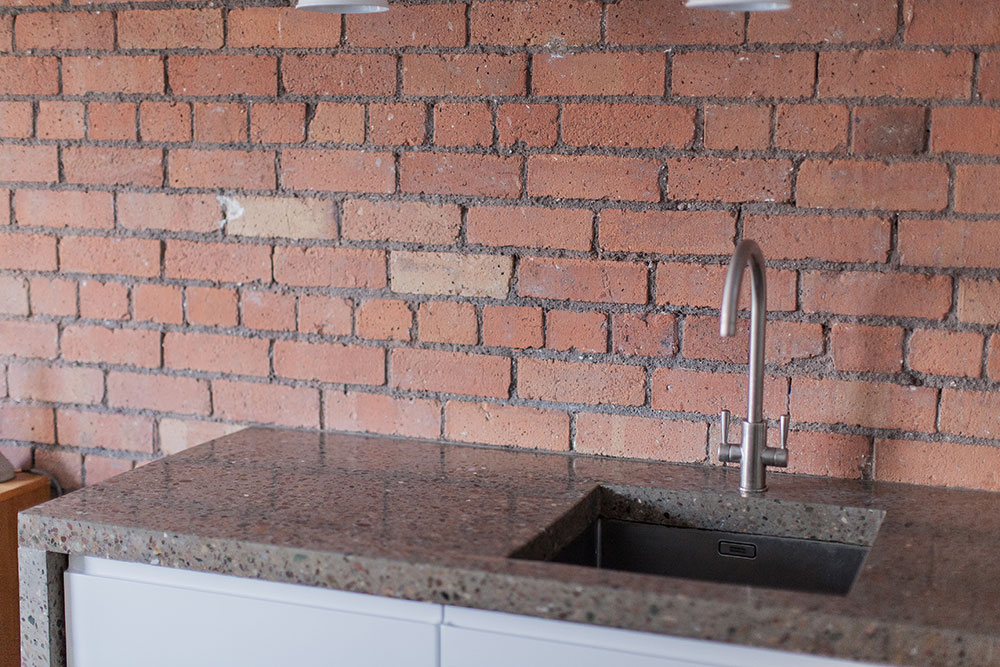
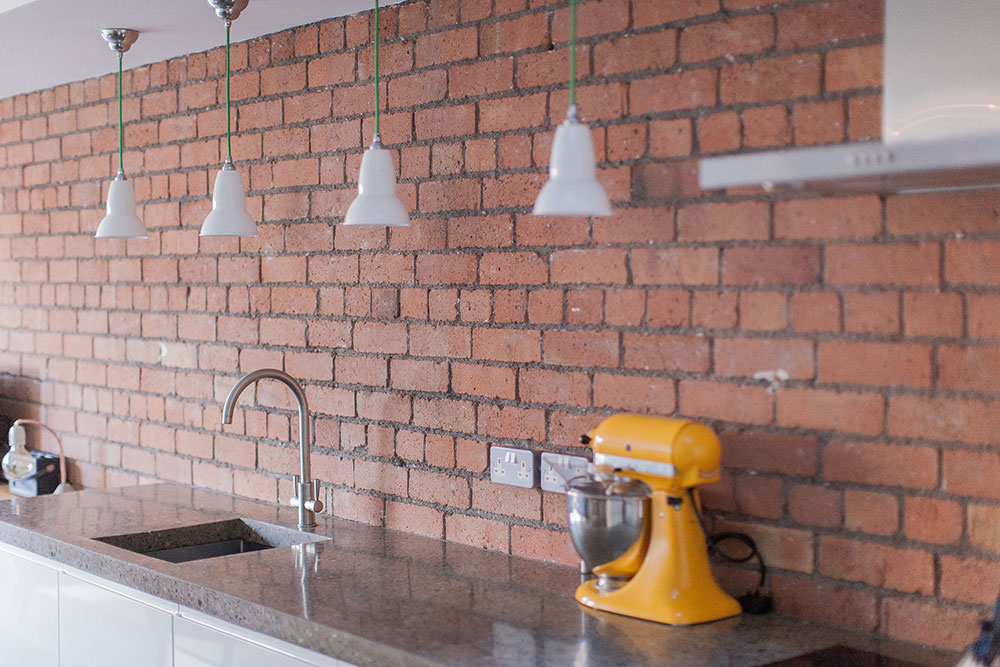
Strategic Design Choices
The interior boasts a minimalist, light-maximizing design with exposed brick for added character. Aisling’s choices in compact furniture and industrial lighting elements like a dimmable feature strip over the dining area enhance the space.
Navigating the Construction Process
Aisling led the design and approval process, then selected a builder through recommendations. They focused on details like underfloor heating and maximizing thermal efficiency.
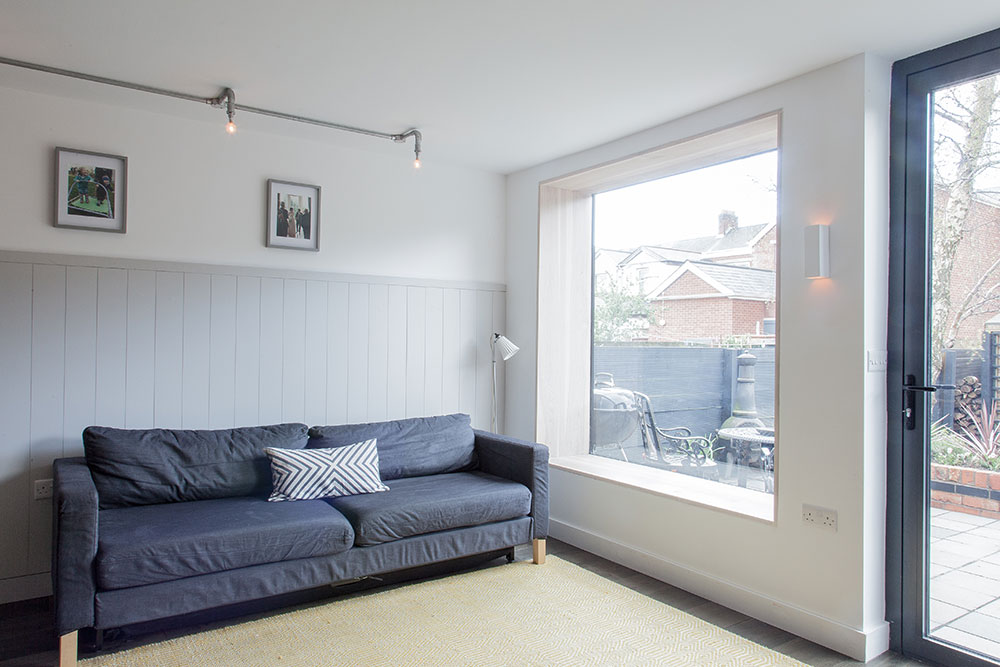
Outdoor Space Maximization
Post-construction, the garden was quickly transformed using reclaimed materials, offering a cozy outdoor area for the family.
Reflecting on the Journey
“It’s a delightful home, though we could use more storage,” Aisling reflects. “If we did it again, we might add more ventilation options, but overall, we’re thrilled with the outcome.” The project involved significant structural changes, including removing walls and installing steel beams, creating a spacious, open-plan living area that seamlessly connects with the garden.
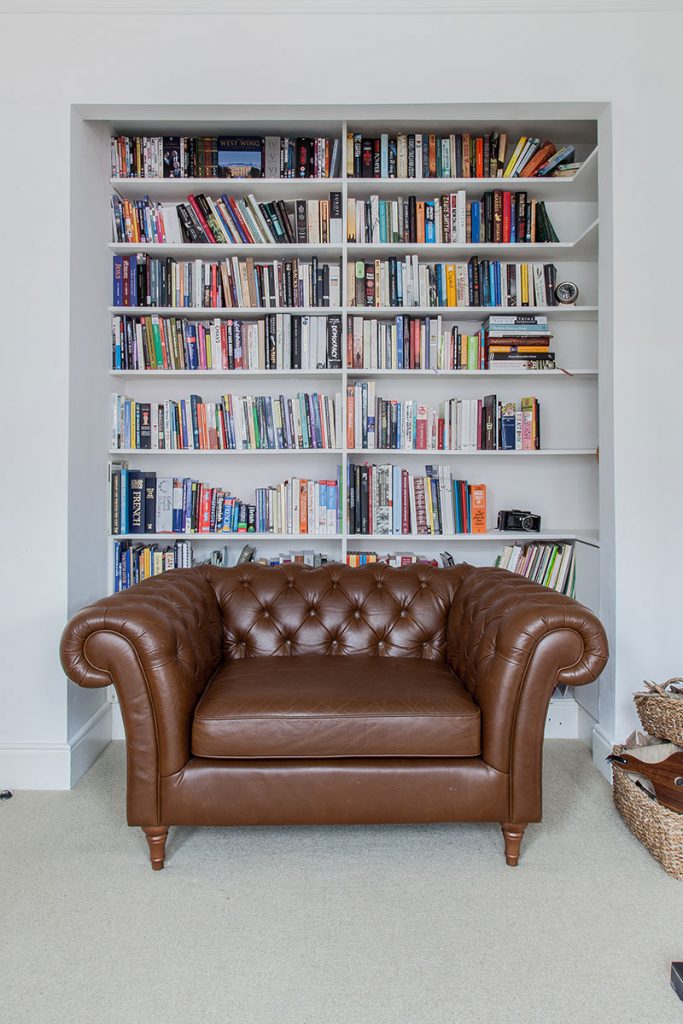
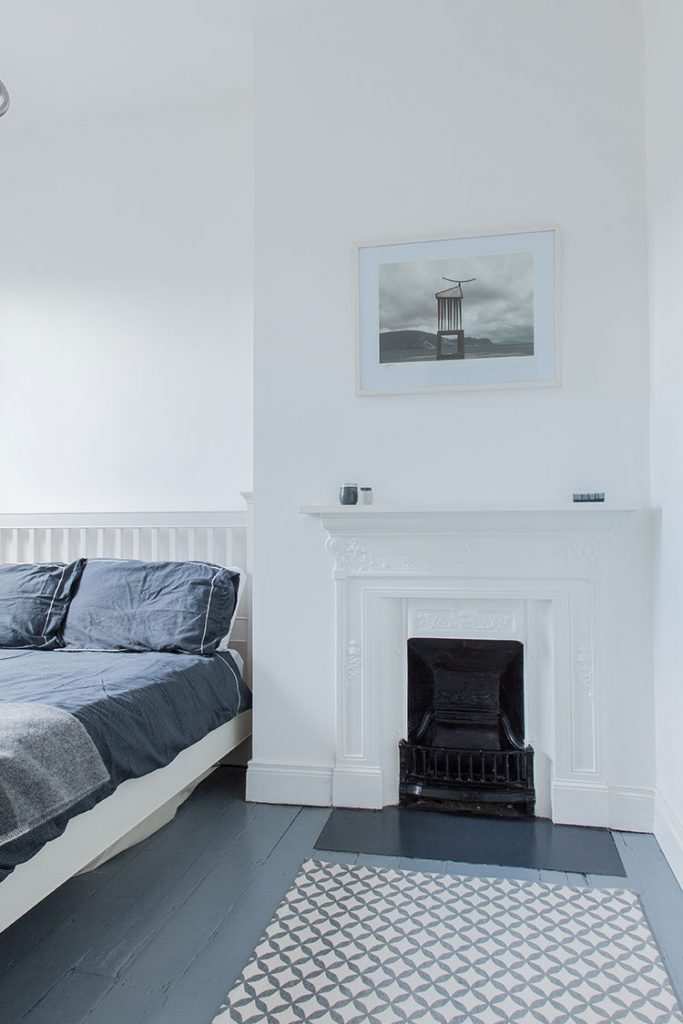
Final Thoughts and Advice
Aisling recommends consulting an architect early in your renovation journey. “Look for potential in existing structures and materials for cost-effective, unique design solutions,” she advises, sharing how they repurposed bricks for garden features.
Specification
Walls: Timber frame with outer leaf of glazed brick. Insulation 100mm PIR framing board with additional 50mm PIR attached to dry-lining board to the inside.U-value 0.16 W/sqmK
Roof: Original slate roofs retained and a new flat roof added to extension, warm roof construction, with 150mm PIR above joists and 85mm PIR between them. U-value 0.10 W/sqmK
Floor: 150mm PIR insulation under 150mm concrete slab, with 75m screed over, containing the underfloor heating. U-value 0.10 W/sqmK
Windows: Most new windows are aluminium double-glazed, (argon-filled, low-e glass with U-value of 1.6 W/sqmK), except for the rooflight and feature rear window which are frameless double-glazed units, set into metal brackets with silicone sealant.
Suppliers
Architect: Aisling Shannon Rusk of Studio idir, Co. Antrim, www.studioidir.com
Contractor: Conzac Construction, Co. Antrim. Ian Philpott
Aluminium windows: Alutect, Co. Antrim
Frameless windows: Kerry Glass and Glazing, Co. Kerry
Wooden floor: The Hardwood Floor Company, Dublin, www.thehardwoodfloorcompany.ie
Concrete polishing: Fegan Terazzo Flooring, Co. Down
Insulation: Kingspan K12 in walls; Thermaroof above roof rafters, Kooltherm between; floor Kooltherm K3.
German bath: Duravit, www.duravit.co.uk
Flat roof covering: Sika-Trocal, gbr.sika-trocal.sika.com
Photographer: Christopher Martin, oppositepage.com
