Embracing a Unique Renovation Challenge
Imelda and Matt Jones, a couple from County Sligo, embarked on an ambitious project to renovate an 1860s concrete shed. This decision exemplifies the innovative spirit often seen in self-builders, especially those committed to environmentally friendly and cutting-edge solutions in home construction.
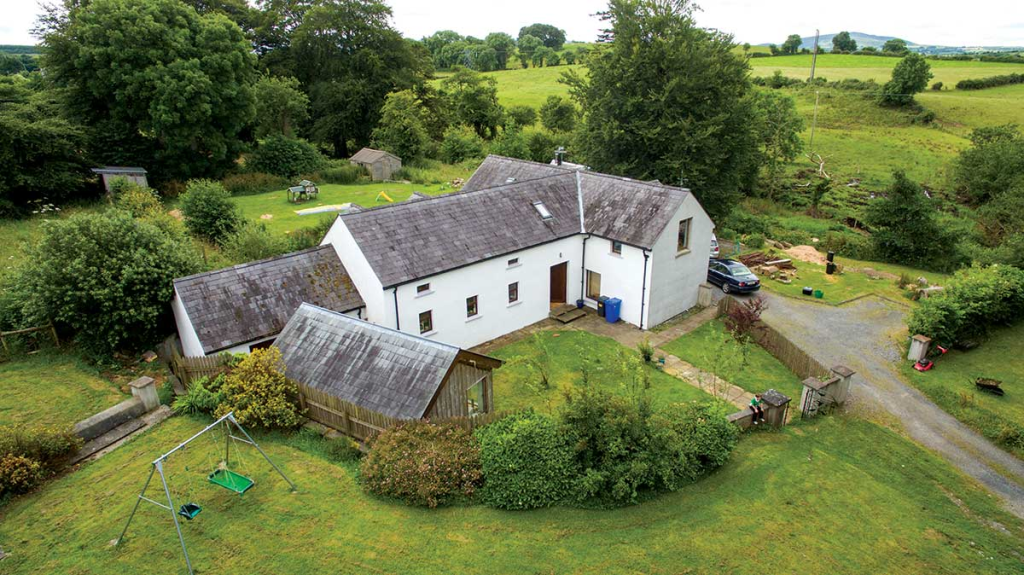
The Beginnings: A Move from Wales to Ireland
The journey for Matt and Imelda began when they moved from Wales to Ireland in 2005. With a keen interest in eco-building, Matt, a professional wood turner, had previously renovated an Edwardian semi-detached home in Wales, gaining valuable skills in plastering and carpentry.
Converting the Outbuildings: A Vision for Sustainability
Their primary goal was to convert an old stable, cattle shed, and hayloft into a livable dwelling next to the parochial house where Imelda grew up. Emphasizing sustainability, they aimed to salvage as much of the original structure as possible, reusing materials from the site to minimize their environmental footprint.
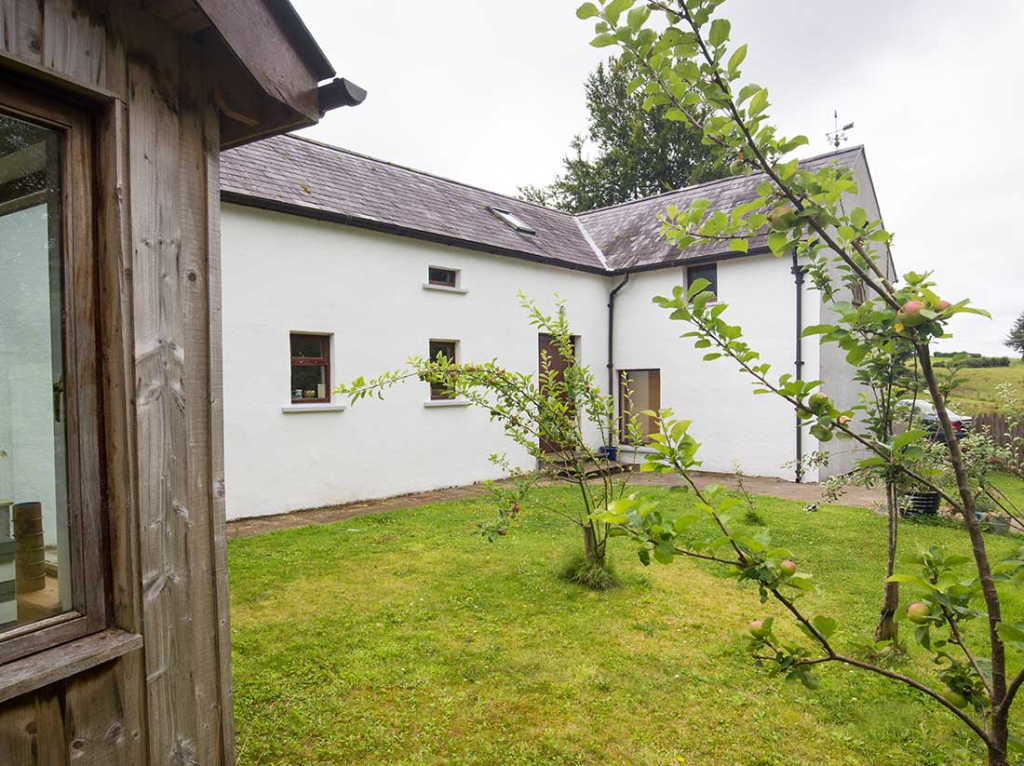
Tech-Savvy Renovation Strategies
Matt and Imelda employed innovative renovation techniques, including importing materials for external insulation. They chose a phenolic board topped with polymer render and focused on creating a continuous airtight layer with taped windows and fresh air vents in main rooms. Despite initial challenges in installing a horizontal collector for heating, they succeeded with expert guidance from a local practitioner.
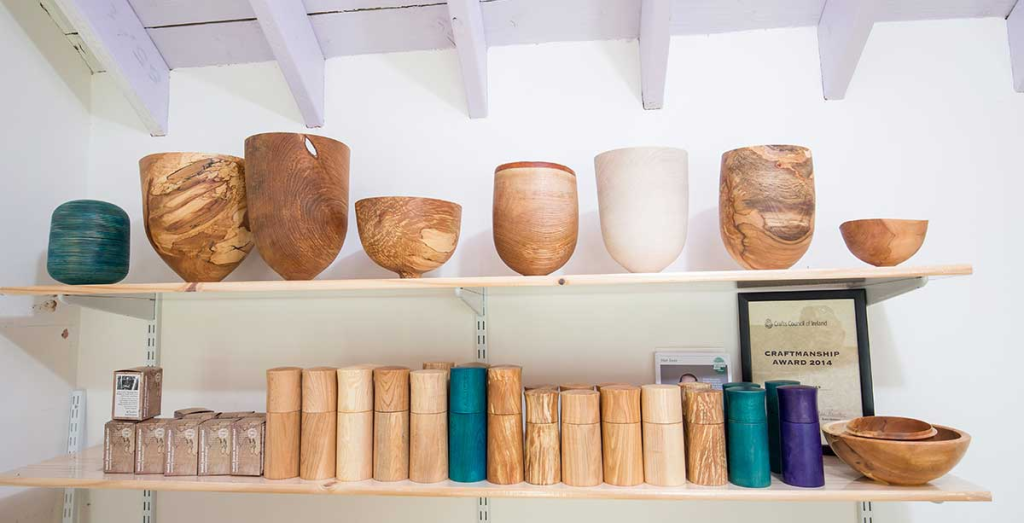
Transforming the Structure: Extension and Restoration
Originally L-shaped, the outbuilding was extended to form a T-shape, making the living room south-facing. The challenge lay in working with the building’s uneven and aging structure, including 12-inch thick mass concrete walls built in layers. They addressed issues like subsidence and potential rising damp with careful repairs and tanking the walls.
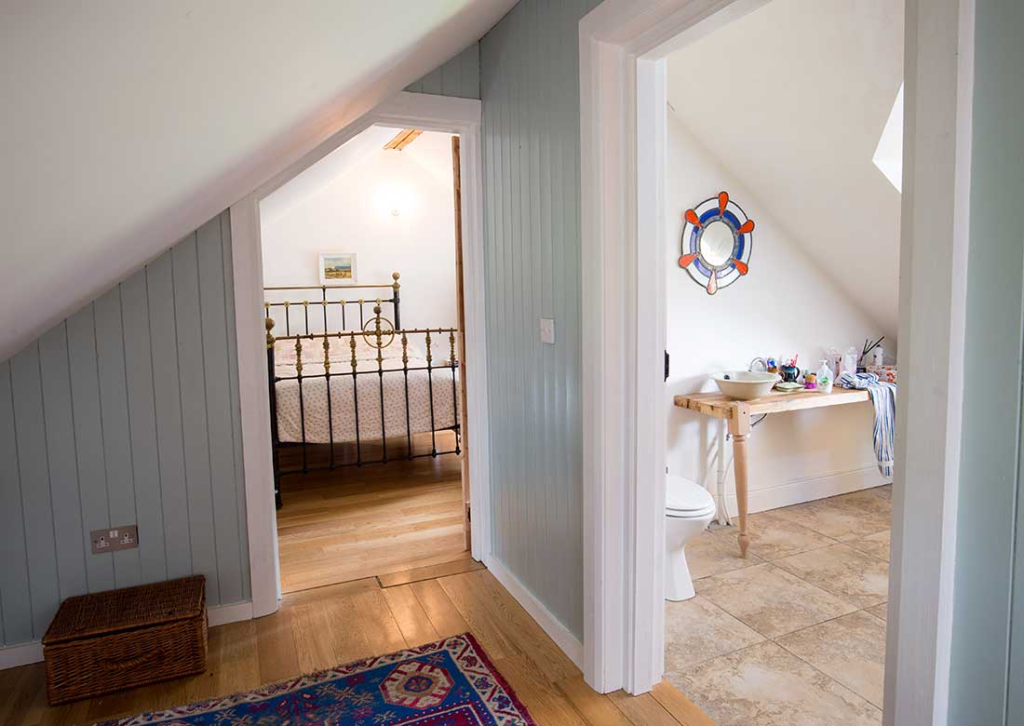
Navigating Planning and Construction Challenges
Securing planning permission was smooth, but restoring the shed’s integrity was labor-intensive. Matt and his brother-in-law undertook much of the heavy work, including cutting new windows and managing the rubble. They also encountered difficulties in roofing, eventually deciding to construct the timber frame themselves.
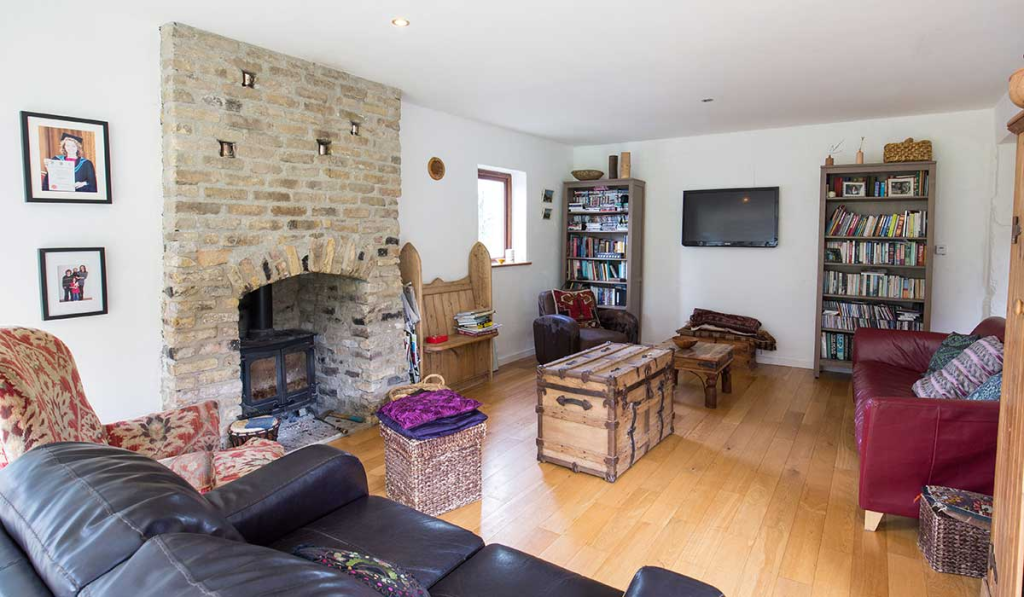
Innovative Roofing Techniques
For the roof, Matt extended the existing rafters to accommodate the external insulation. They used a flitch beam for structural support, a complex process that involved trial and error and the only time a crane was needed on site.
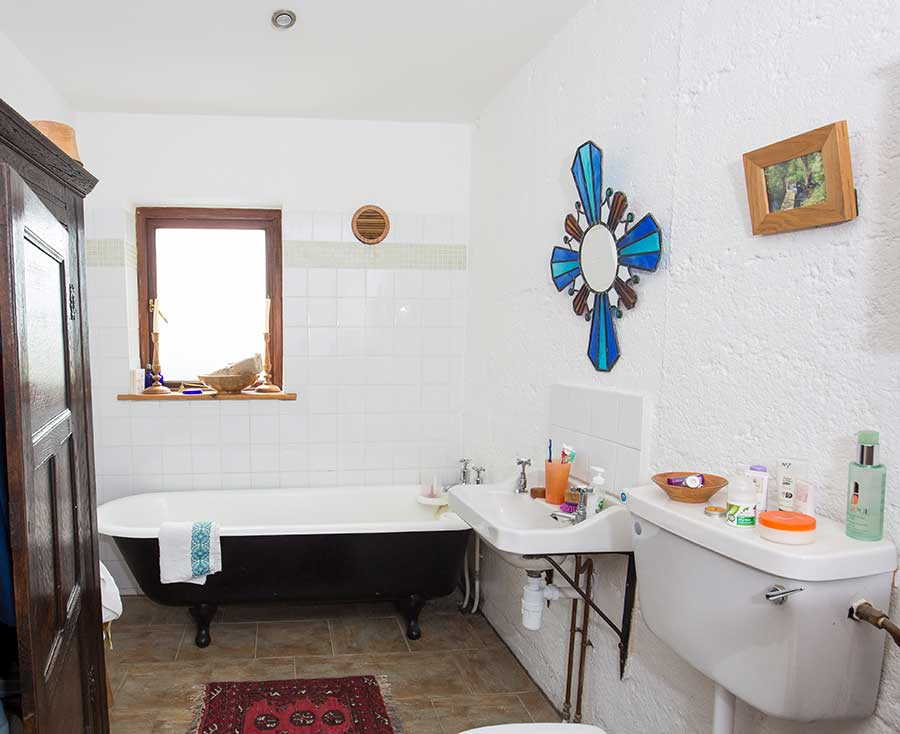
Preserving the Building’s Character
Matt’s commitment to reusing materials was evident in their decision to keep the original Bangor blue slates, supplementing them with reclaimed ones. This choice, though costly, was more affordable than new roofing materials and maintained the building’s character.
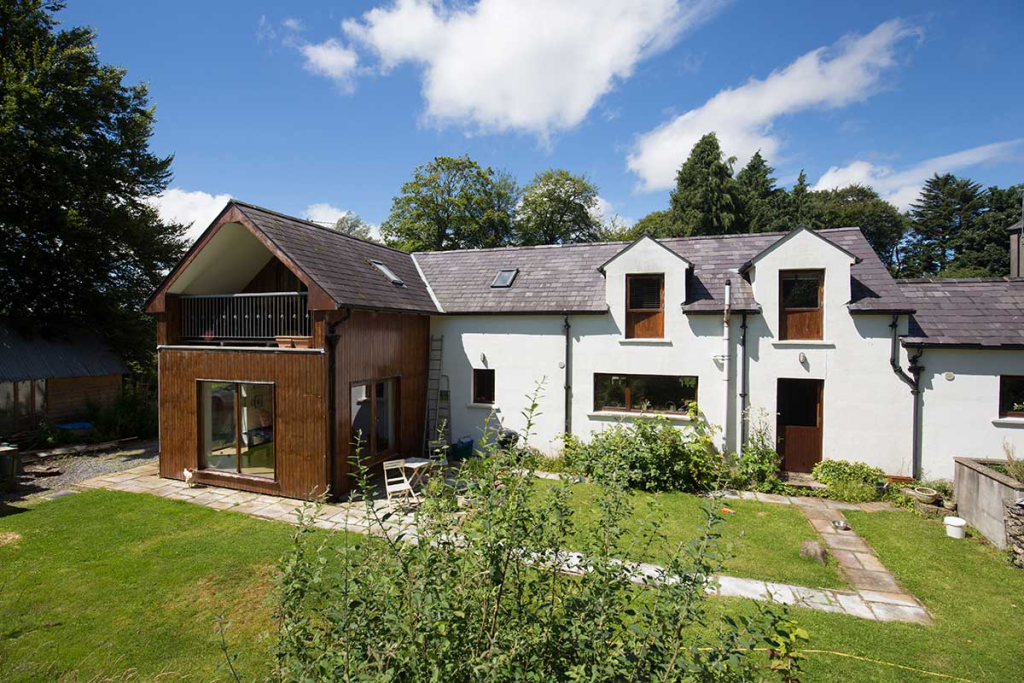
The Final Stages: Interior and Exterior Finishing
Matt took on the tiling and internal timber work, including making doors and panels. They incorporated salvaged doors from Imelda’s family home and the local church, adding a personal touch to their renovation. The house’s interior showcases exposed cast concrete walls, painted and minimally decorated due to their dense composition.
Creating a Harmonious Outdoor Space
Outside, the couple developed a vegetable plot and a utility garden, adding an orchard to the existing landscape. The front of the property was left largely as it was, surrounded by mature hedges and trees, creating a serene and natural environment.
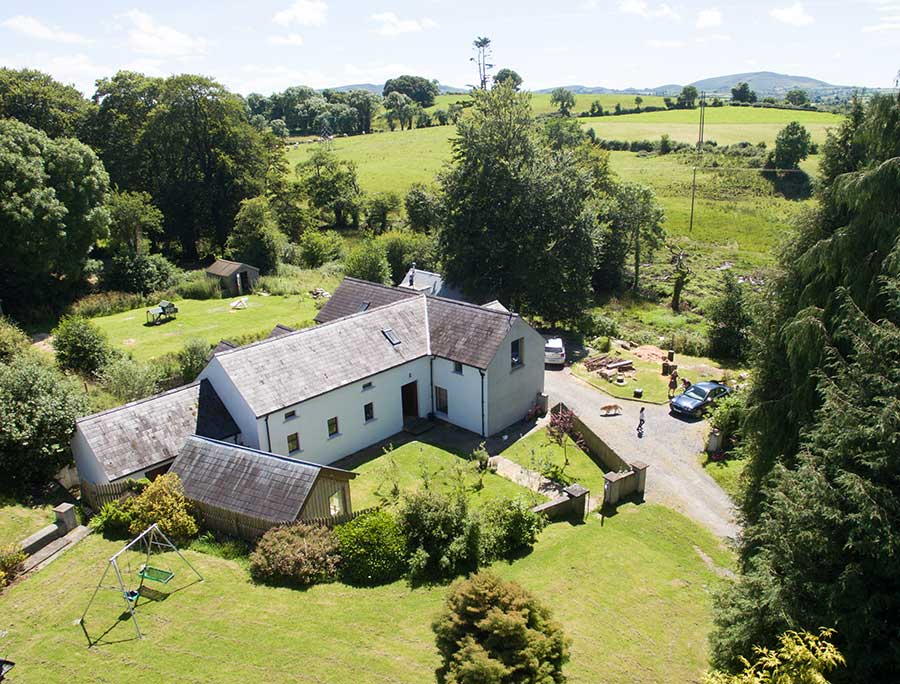
Conclusion: A Testament to Restoration and Sustainability
Imelda and Matt Jones’ renovation of an 1860s concrete shed stands as a testament to their dedication to restoration and sustainability. Their project not only gave new life to an old building but also preserved its vernacular heritage, showcasing the potential of innovative and environmentally conscious renovation techniques.




