Introduction: The Importance of Long-Term Planning
When Clive and Rebecca Madden decided to renovate their home in County Antrim, they understood the value of planning their project over an extended period. Living in the house for a significant time allowed them to fully grasp their needs and desires, enabling them to tailor their renovation project precisely.
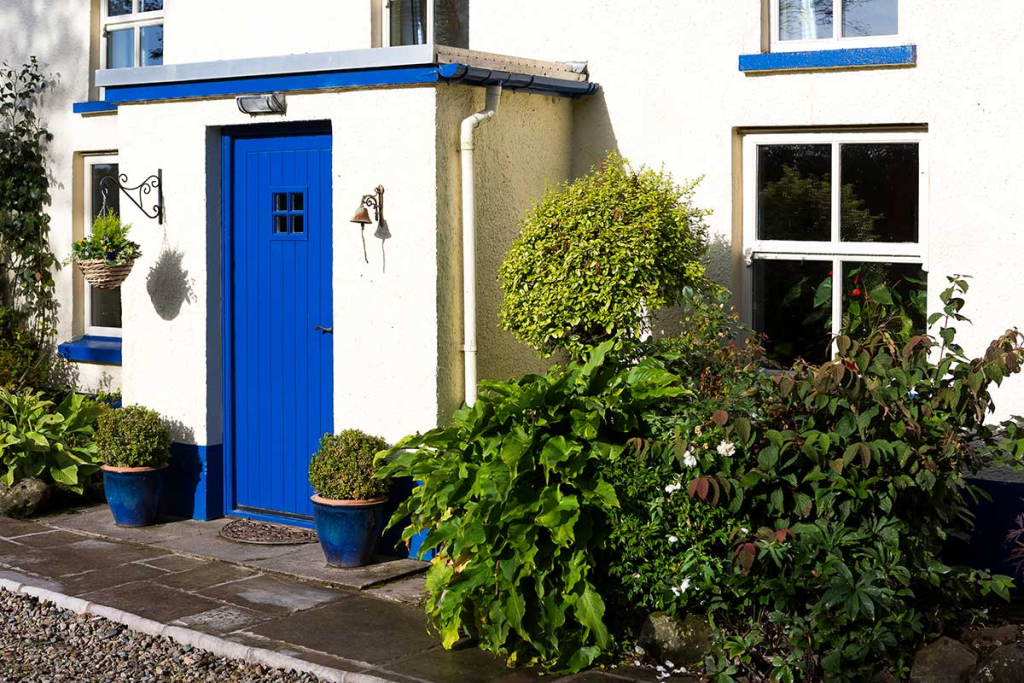
Overview
House size before: 2,650 sqft (including outhouses which were demolished)
House size after: 3,400 sqft
Plot size: 0.3 acre
Finding the Right Home with Potential
The Maddens’ journey began a decade ago when they moved back from Scotland and purchased a house in County Antrim. Despite exploring numerous new builds, they were drawn to a particular house with a ‘cottagey’ look, charmed by its 100-year-old walls and potential for renovation or extension.
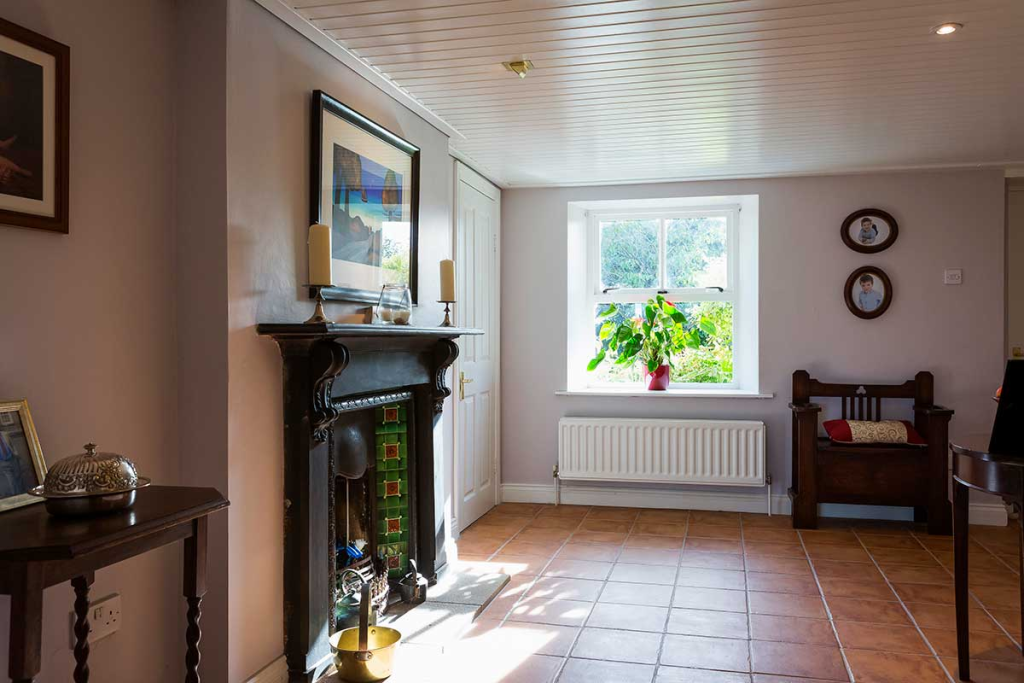
The Planning Stage: Melding Ideas with Reality
For five years, the Maddens lived in their home, carefully considering their renovation options. With young children in a spacious farmhouse, they realized the importance of the kitchen as a central component of their household. Their goal was to enhance the house without losing its core essence.
Conceptualizing the Extension
Clive and Rebecca were inspired by ideas from home shows like Selfbuild Live. They envisioned adding a sunroom at the back of the house to capitalize on the views. The property originally had a shed attached, which they saw as an opportunity to expand and repurpose into useful space.
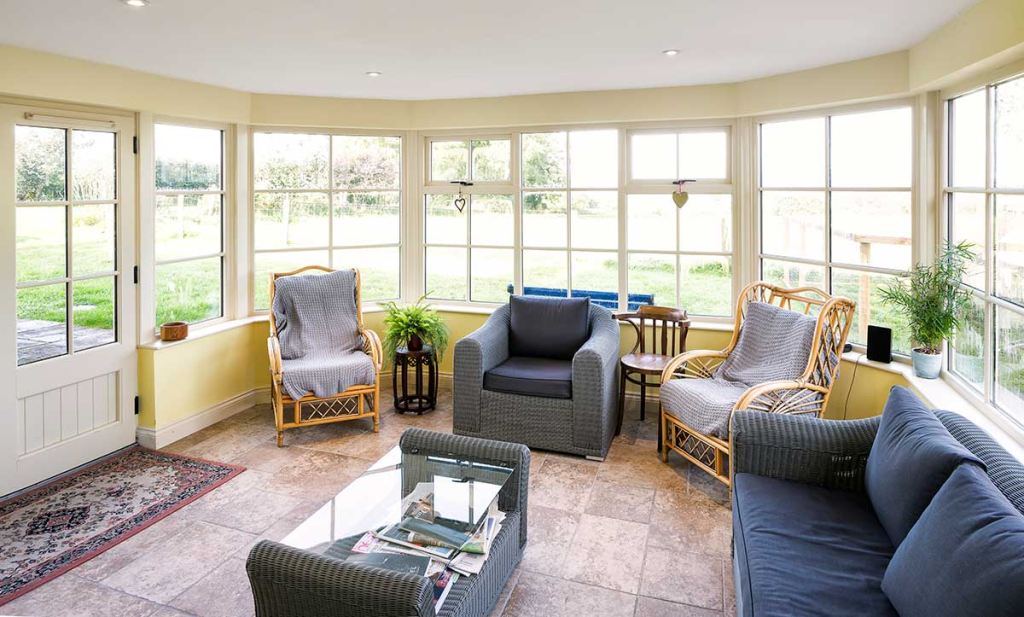
Design and Architectural Input
Their architectural technologist played a vital role in their renovation plans. The couple chose a practice that aligned with their eco-friendly philosophy and appreciated the firm’s approach to blending old and new elements. The technologist’s suggestions, such as incorporating corner windows and maximizing natural light, were crucial in the design process.
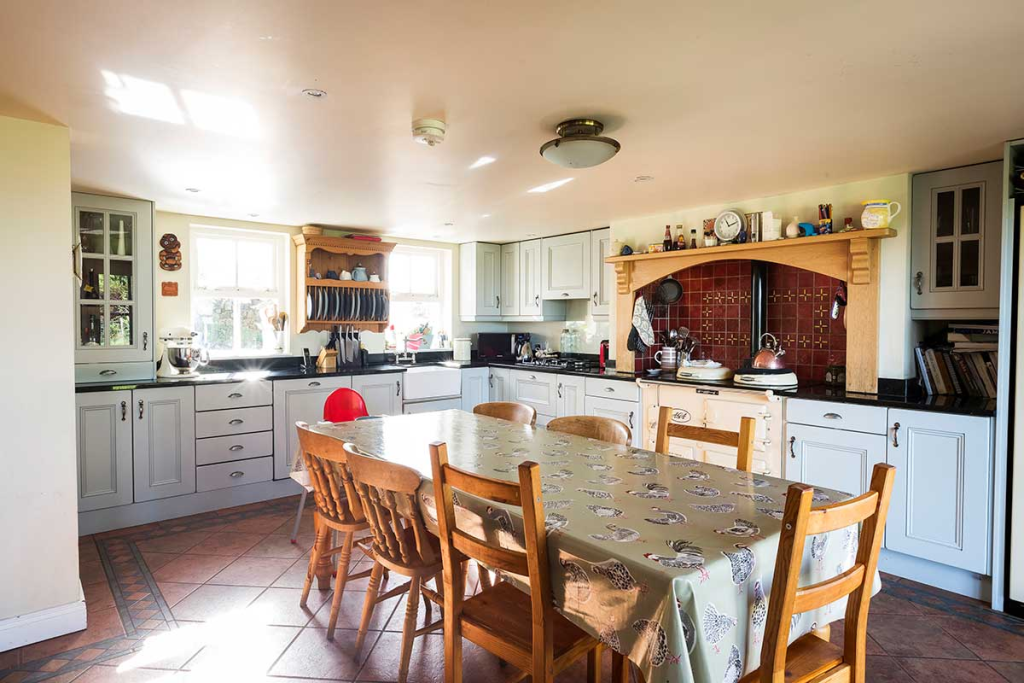
Bringing Travel Inspirations Home
Incorporating elements from their travels in France and Italy, the Maddens chose to infuse their home with Mediterranean touches. This included Italian-style tiles for the floors and a color scheme that complemented their vision, reflecting their personal experiences and tastes.
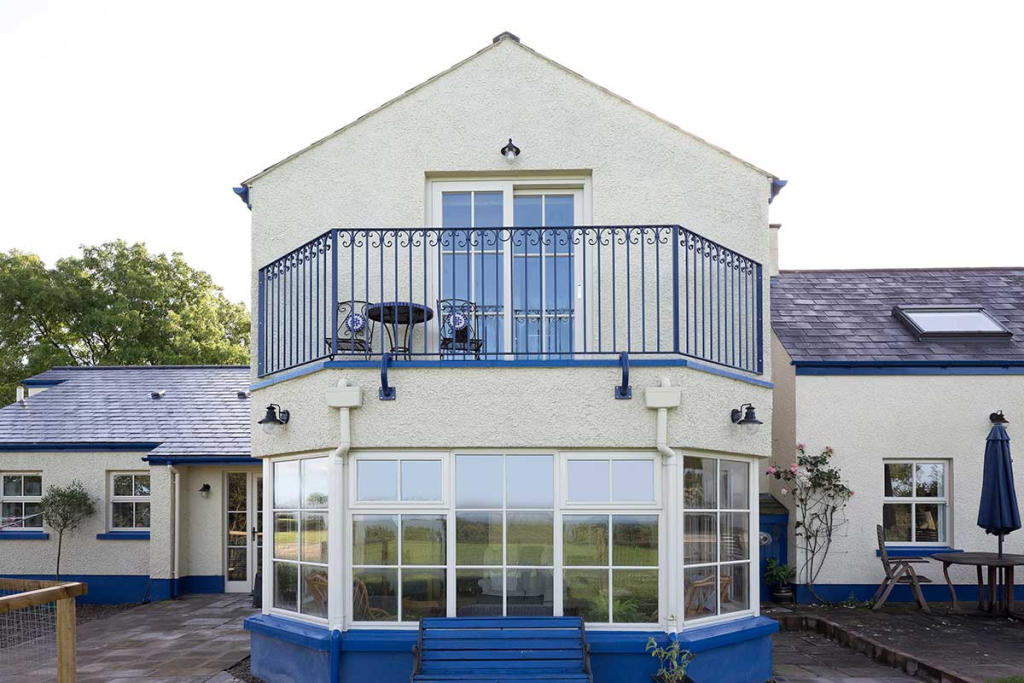
Furniture and Interior Design Choices
Furniture arrangement was a thoughtful process; some pieces were relocated, and new ones were added to align with the desired style. They strategically placed a leather sofa in the living room and selected new patio furniture for the sunroom, ensuring each space was both functional and aesthetically pleasing.
Navigating Planning Permissions
Securing planning permission was a straightforward process for Clive and Rebecca. They made significant structural changes, including rebuilding two rooms for better insulation. Maintaining the original features of the house played a key role in gaining approval from planners.
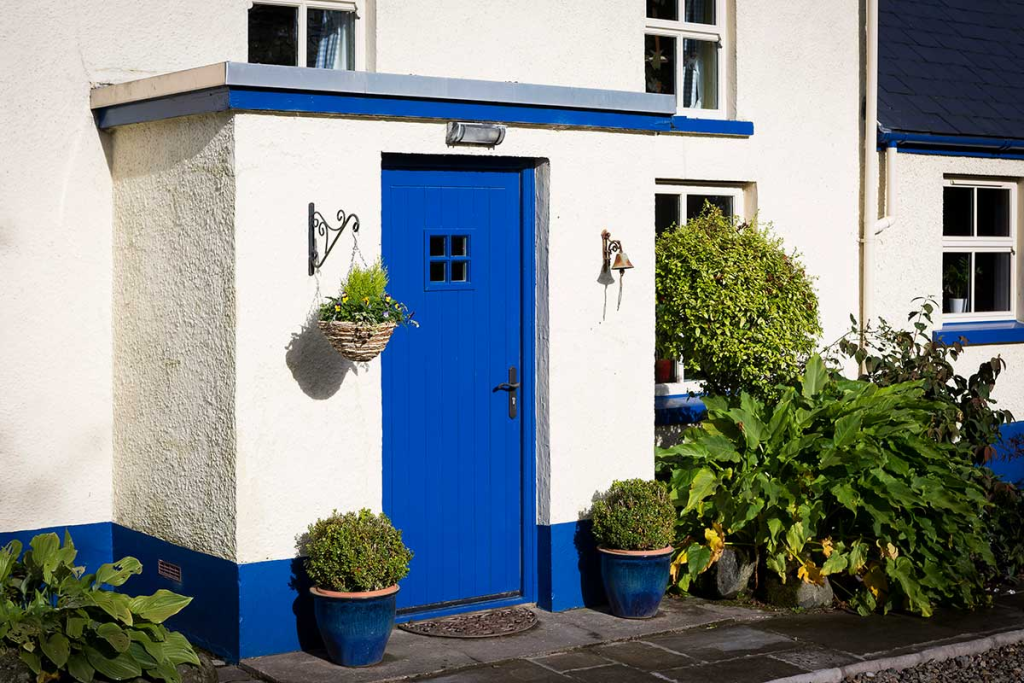
Choosing the Right Builder
Selecting a builder they could trust was crucial, given the long duration of the project. They prioritized clear communication and a detailed breakdown of costs, which helped in managing the project effectively. The couple managed the build in collaboration with their builder, ensuring a smooth process.
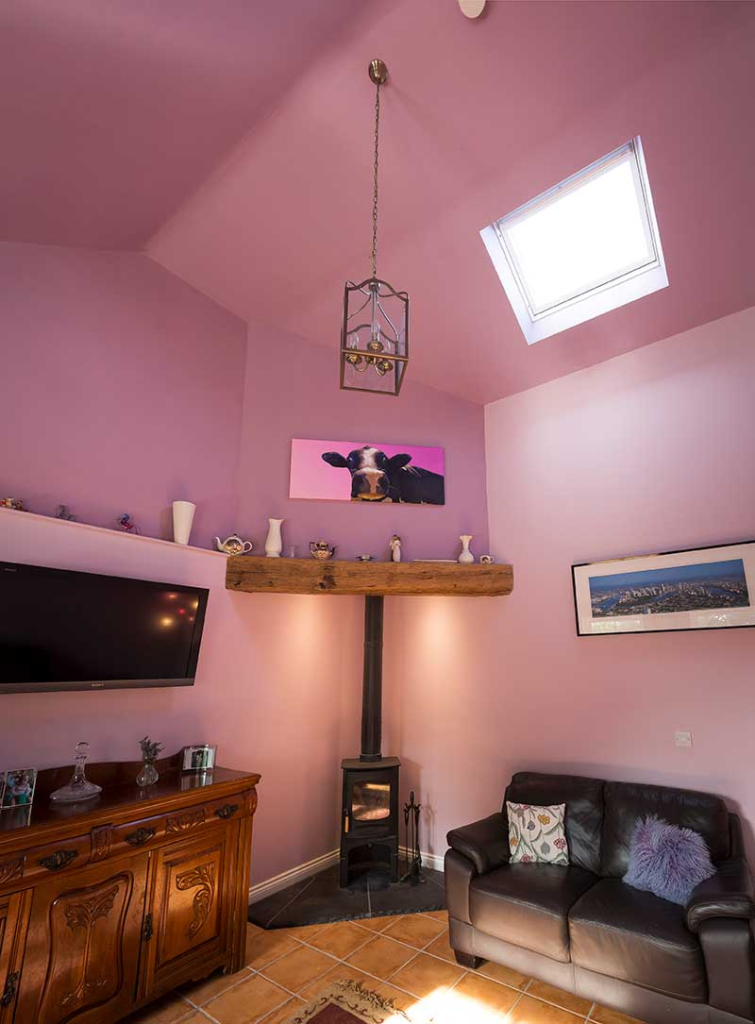
Energy Considerations and Heating Solutions
Energy efficiency was a key aspect of the renovation. They retained the existing oil-fired range and added a central heating boiler. Underfloor heating was installed in new parts of the house, and the addition of photovoltaic panels on their garage significantly reduced their electricity costs.
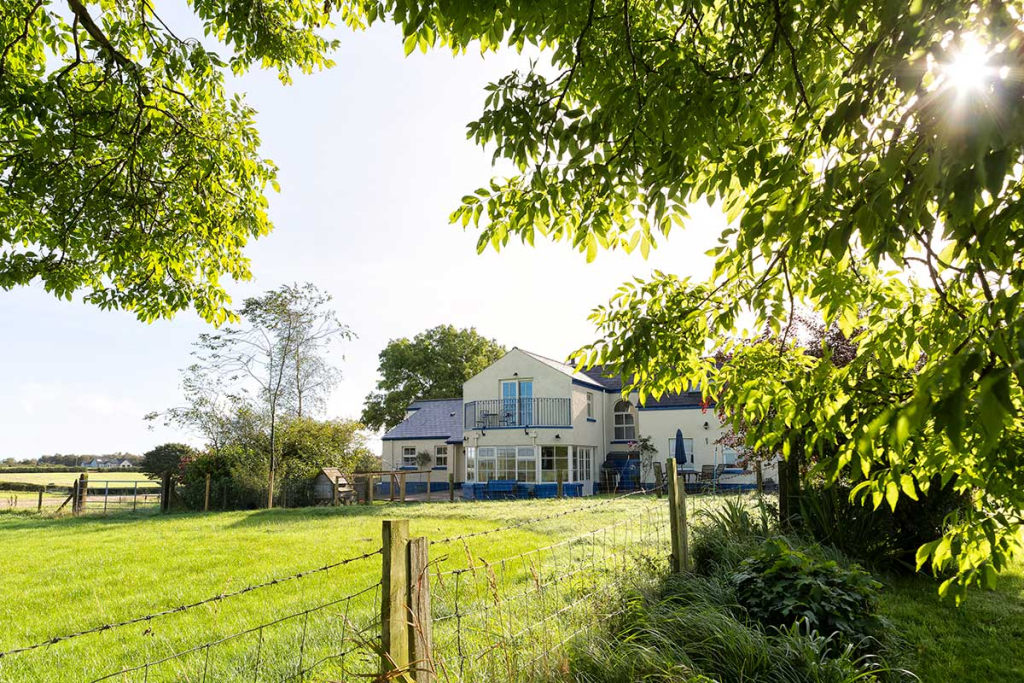
Reflections on the Renovation
The Maddens expressed satisfaction with their underfloor heating system, although they wished they could have extended it to more areas of the house. They navigated the challenges of integrating new systems with the old, achieving a balance between modern convenience and the traditional charm of their home.

Conclusion: A Home Transformed
In summary, the renovation of the Madden family home in County Antrim is a testament to the importance of thoughtful planning, a clear vision, and the integration of personal experiences into the design process. Their journey from conceptualization to realization showcases the transformative power of a well-executed home renovation project.
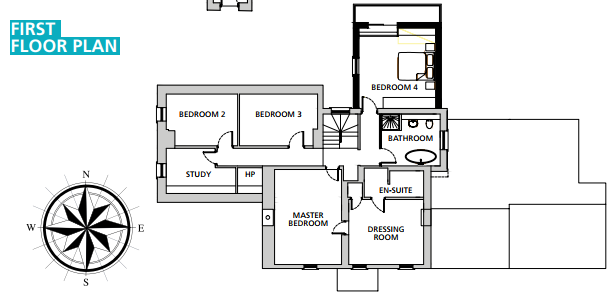
Q&A
What’s your favourite feature/ favourite part of the house? I love the sunroom with windows around the side and the kids love it too. Thanks to the extension we benefit from a wind break to barbeque so we’re actually outside a lot more now. The balcony to the river and valley view is an added bonus.
What surprised you? We didn’t expect we’d have to install a pump for the wastewater system.
What would you do differently? On whole we’re very happy with how the build went, there were very few hiccups. Now there are only little things I’d change, for instance the smoke alarms are at the top of the new 3m high ceiling which means changing the batteries isn’t always very practical. I might also lower the windows at the front, I was set on having them line up to the original house but it would be nice to see the garden when sitting on the couch. It is how we wanted it to look from the outside so I can’t really complain!
Would you do it again? I would definitely do it again. We’ve always been into old buildings, keeping them as they are. Our previous home was a flat, it was our first purchase and we did up the interior, there was no structural work involved. So we were sanding floors, upgraded the house in general which gave us inspiration for this house. At the time, we were young and enthusiastic.
What advice would you give to a budding selfbuilder? Be flexible – the house may throw up some surprises so be prepared to have the schedule pushed back
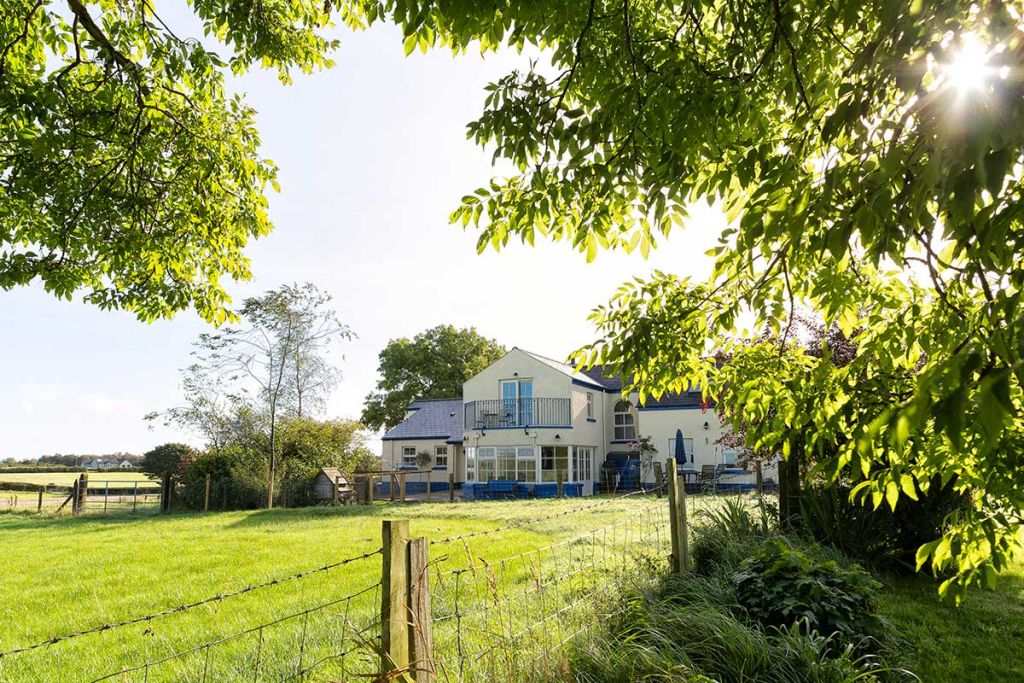
Suppliers
Walls: Extension 300mm blockwork walls with 100mm cavity filled with EPS beads.
Floor: 75mm sand cement screed on vapour control layer on 150mm PIR insulation on vapour barrier on blinding on hard-core
Roof: 500mm fibreglass insulation to flat ceilings, 100mm PIR insulation between rafters and 50mm PIR insulation below rafters




