Mairead and Tim Andrew’s journey to homeownership is entwined with amusing local rumors and a series of unexpected turns. Their story begins with a widely believed misconception that their house was owned by a famous boxer, a rumor sparked by a mere ‘no comment’ at a builder’s merchant. Despite the talk, the couple had their sights set on a different dream.
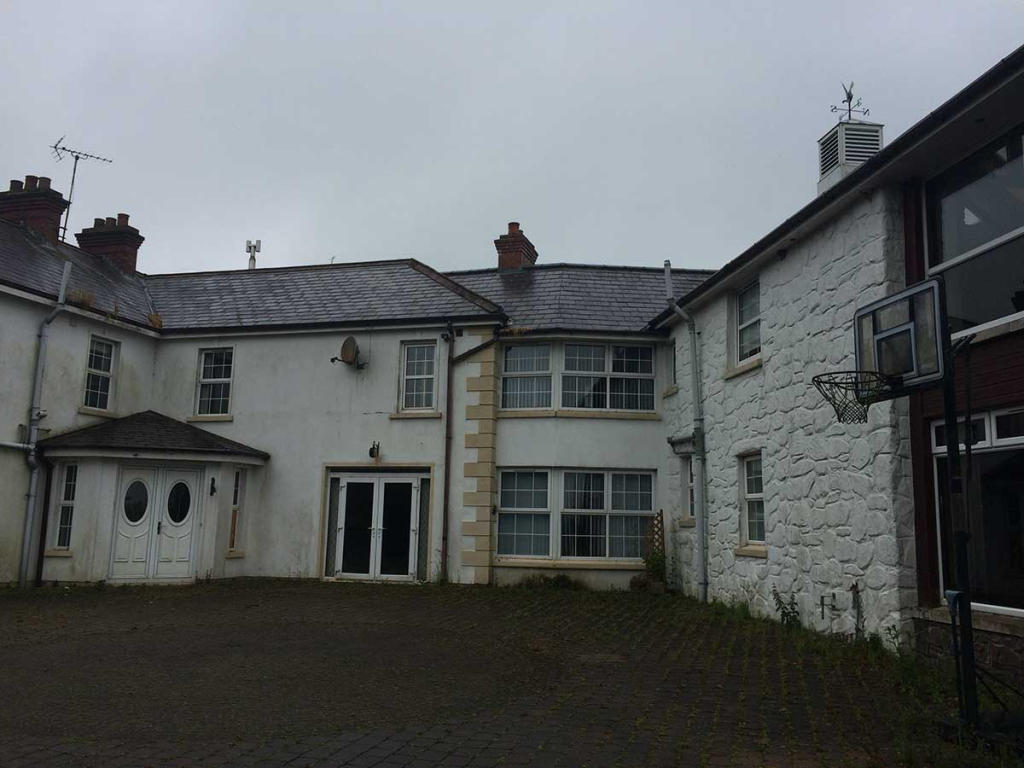
From Landmark to Home
The property in question was a well-known landmark, prominent in the landscape and seemingly out of reach for Mairead and Tim. It was a daily reminder of what seemed unattainable – a large, expensive house that was more of a distant dream than a potential reality.
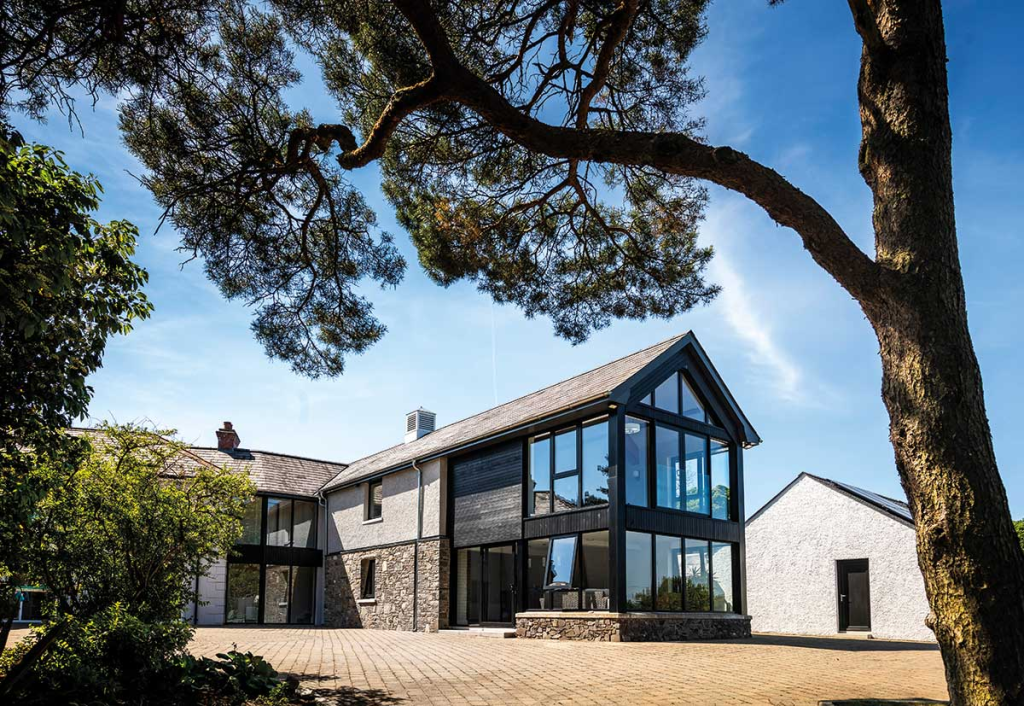
A Quest for the Perfect Space
While content in their current home, space was becoming an issue with their twin boys growing up. Efforts to extend their existing house proved financially impractical, leading them to explore other options. Their search for the right site was extensive, considering various factors including land size and maintenance. Their architect played a crucial role during this stage, guiding them through various possibilities, including the consideration of a newly built house.
The Leap of Faith: Discovering the Abandoned House
In 2015, the couple took a significant step. They visited a house that had been on the market for years and left abandoned. Despite the initial off-putting aspects, like dead birds and lack of sea views, Mairead saw potential where Tim initially did not. Their architect and a builder saw no major obstacles, prompting them to proceed.
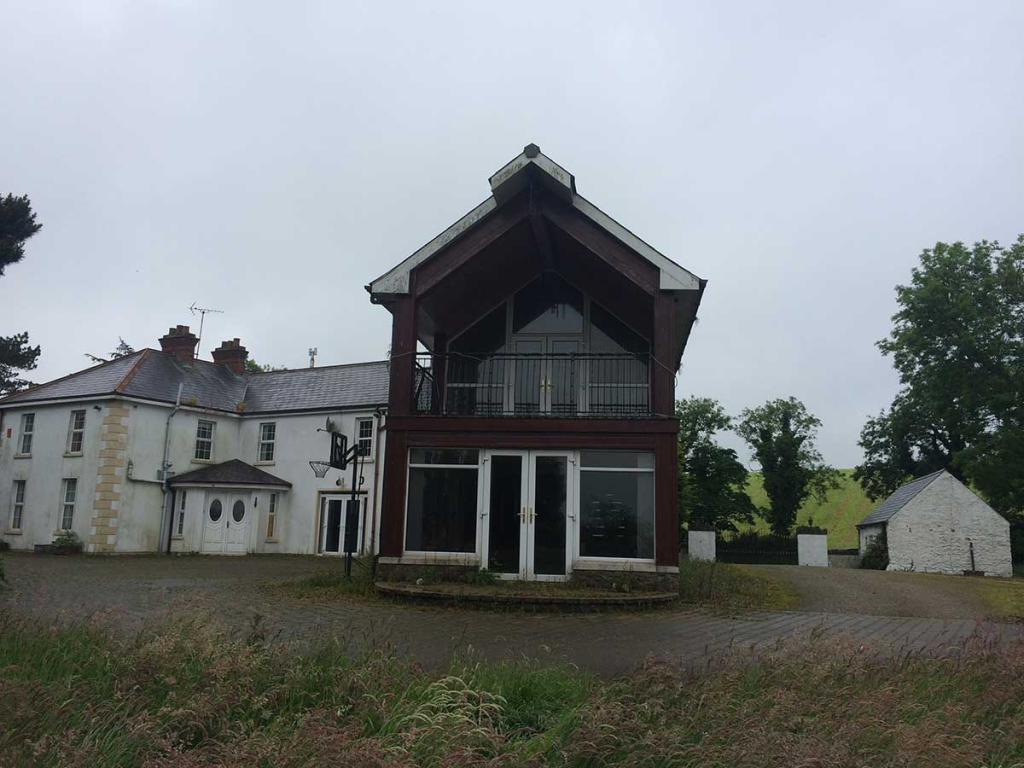
Unearthing History and Potential
The house, originally a farm, had a rich history dating back to the 1800s, with various additions over the years, including a barn conversion. It had been a site of significance, serving as a hospital during the Battle of Saintfield in 1798. Though it promised a lot of work, the couple was determined to revive it.
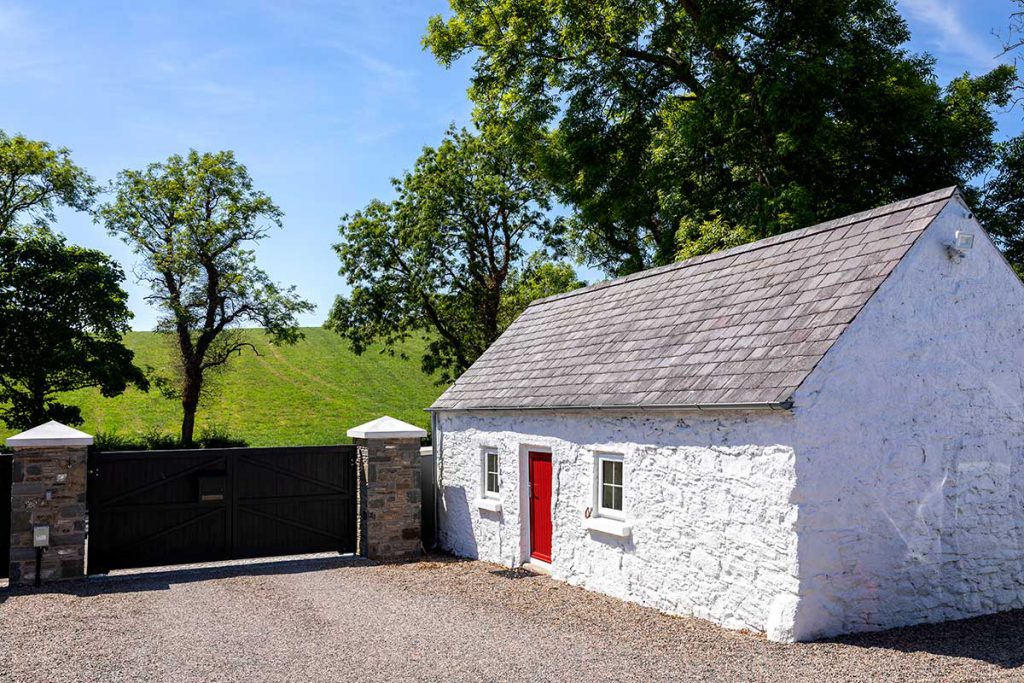
Embarking on a Costly Renovation
Initially underestimating the renovation cost, the couple aimed to retain as many original features as possible. This included repairing cornicing, bringing back sash windows, and improving insulation. Their commitment to preserving the house’s character led to a substantial financial investment, doubling their initial budget estimate.
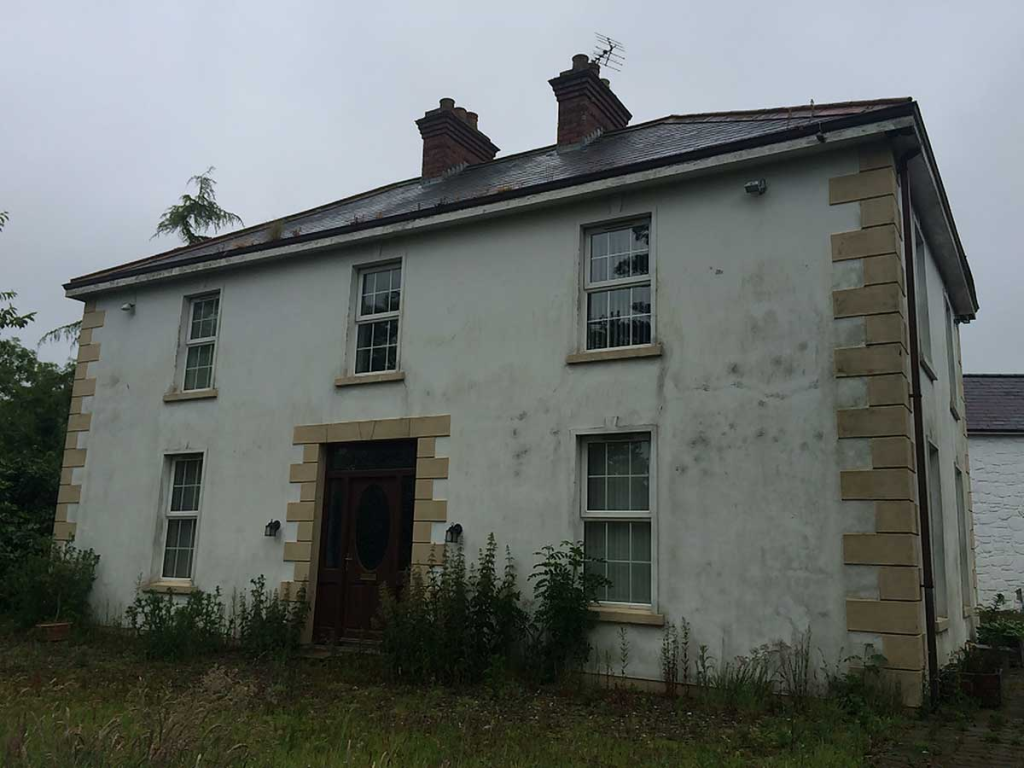
A Year of Meticulous Planning
Mairead and Tim spent a year planning the renovation, which involved extensive work like gutting the house, replacing windows, and revamping the plumbing and electrical systems. They made strategic changes, like adding a double-height entrance in the barn conversion and choosing contrasting window designs for the new extension.
Creating a Unique Living Space
The renovation included thoughtful details such as customizing the staircase, upcycling radiators, and choosing oak parquet flooring for a lighter tone. The layout was meticulously designed to offer expansive views across the house, and a playroom was equipped for potential conversion into an annex.
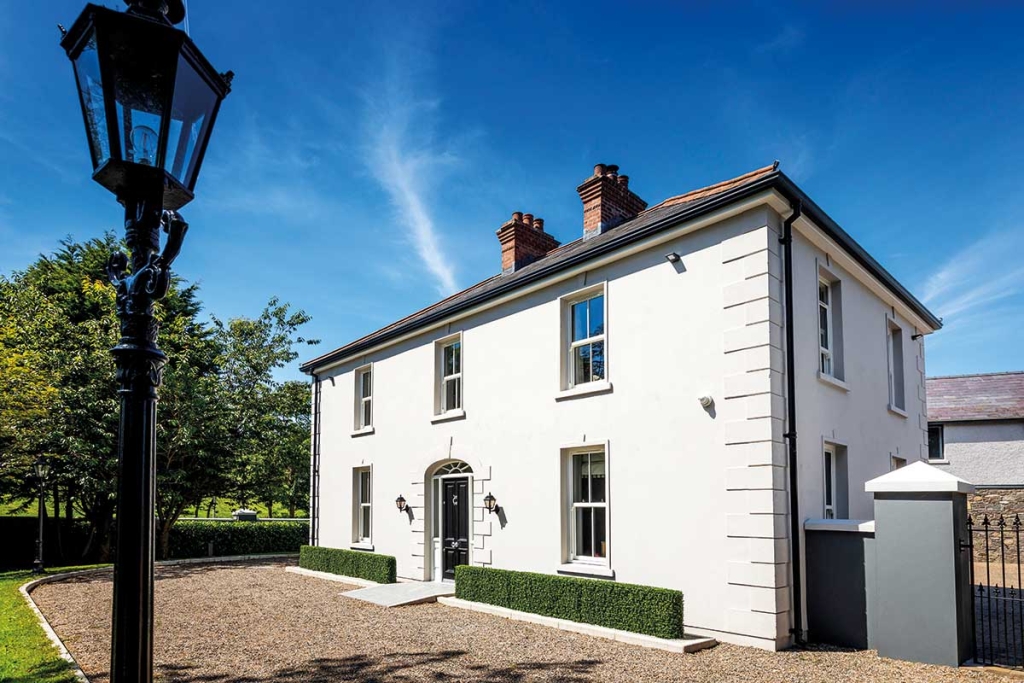
Innovations in Heating and Energy
The couple replaced the existing oil boilers with a biomass boiler, considering the space they had. They also installed photovoltaic panels, taking advantage of government incentives, and tailored their heating system to fit the house’s unique architecture.
Building Relationships and Overcoming Challenges
Navigating the renovation involved building strong relationships with builders and relying on their architect’s expertise. They encountered and solved various problems, such as re-roofing to prevent future issues and tackling damp and woodworm.
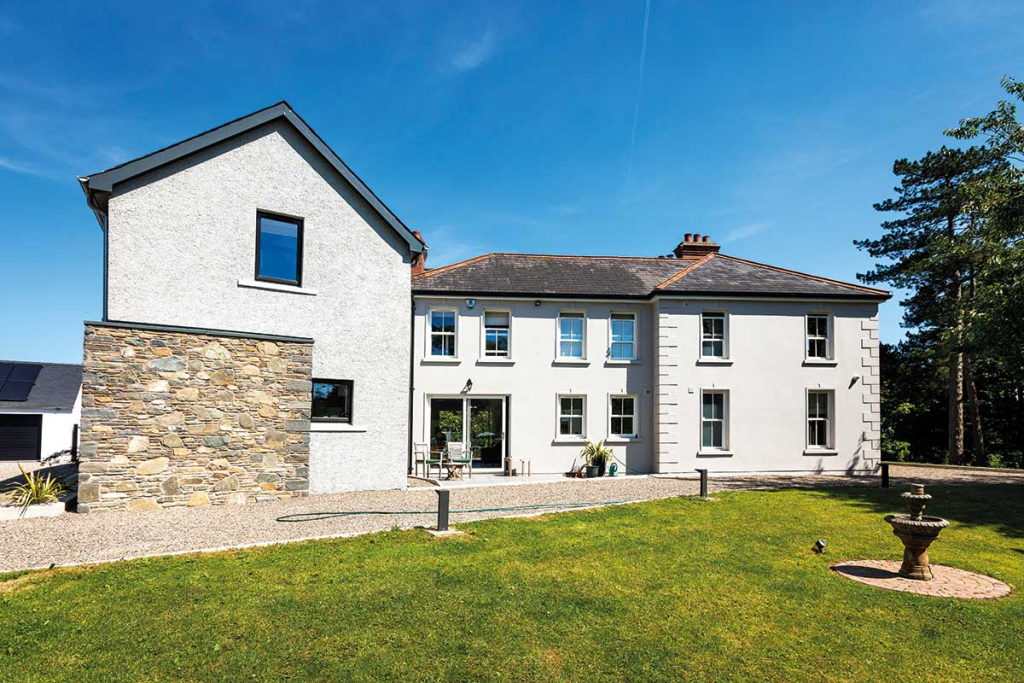
Integrating with the Natural Environment
The house’s location on a prominent site came with mature trees and a discovered old well, which they converted into a water source for their garden. The couple emphasized the importance of landscaping in their renovation, planting a fruit orchard and local tree species to complement their home.
Reflections on a Successful Project
Despite minor oversights, the renovation was a resounding success. The project not only disproved the rumors about the previous owner but also transformed a landmark into a cherished family home, tailor-made to their needs and aesthetic preferences. The result is a testament to their vision, effort, and dedication to preserving and enhancing a piece of local history.
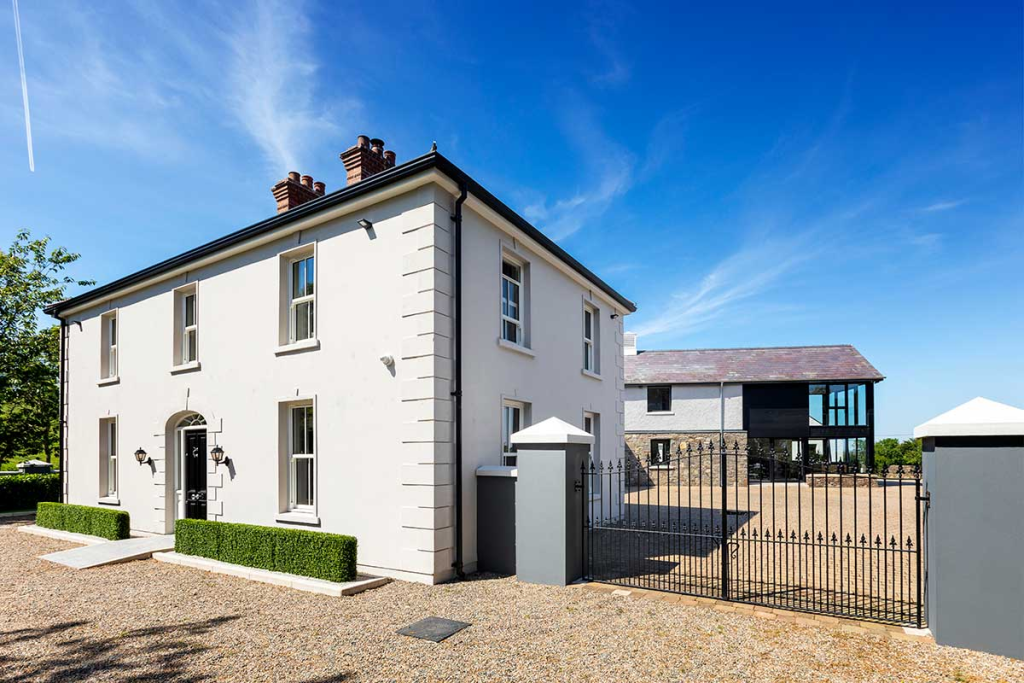
Specification
Roof: 400mm rock wool to existing roof space
Walls to original house: 62.5mm insulated plasterboard to existing solid walls
Walls to rear return and glazed link: cavity wall with pump filled EPS beads
Walls to barn: 150mm rock wool insulated timber frame to inner face of existing stone wall
Windows to house: double glazed uPVC sliding sash
Windows to glazed link and barn: double glazed aluminium
Suppliers
Architect: John Lavery of BGA NI, bga-ni.com
Kitchen: Hannaway Kitchens, hannawayhilltown.co.uk
Windows: W&C Glazing, wcglazing.com
Gates: Timbergate, timbergate.co.uk
Stairs: Annacloy Timber Products, tel. 4483 2020
Photography: Paul Lindsay of Christopher Hill Photographic, scenicireland.com
Q & A
What would you do differently? If we were to do it again I’d put concrete slabs for the upstairs floor, it seemed really expensive at the time and we felt that the noise wouldn’t last long because the children would be growing up quickly. I’d also go with a bigger utility room, at the moment if the clothes horse is out I can’t open the tumble dryer.
What’s your favourite part of the design/ house? I love the glass staircase but it can be hard to keep clean with the three year old. The five and seven year olds don’t touch it so we only have a few more years of daily cleaning!
Would you do it again? I probably would but not for another decade or so.
What main piece of advice would you give a budding self-builder? Get a really good architectural designer to guide you, we would have been lost without Glyn.
What surprised you? The cost of the electricity pole!
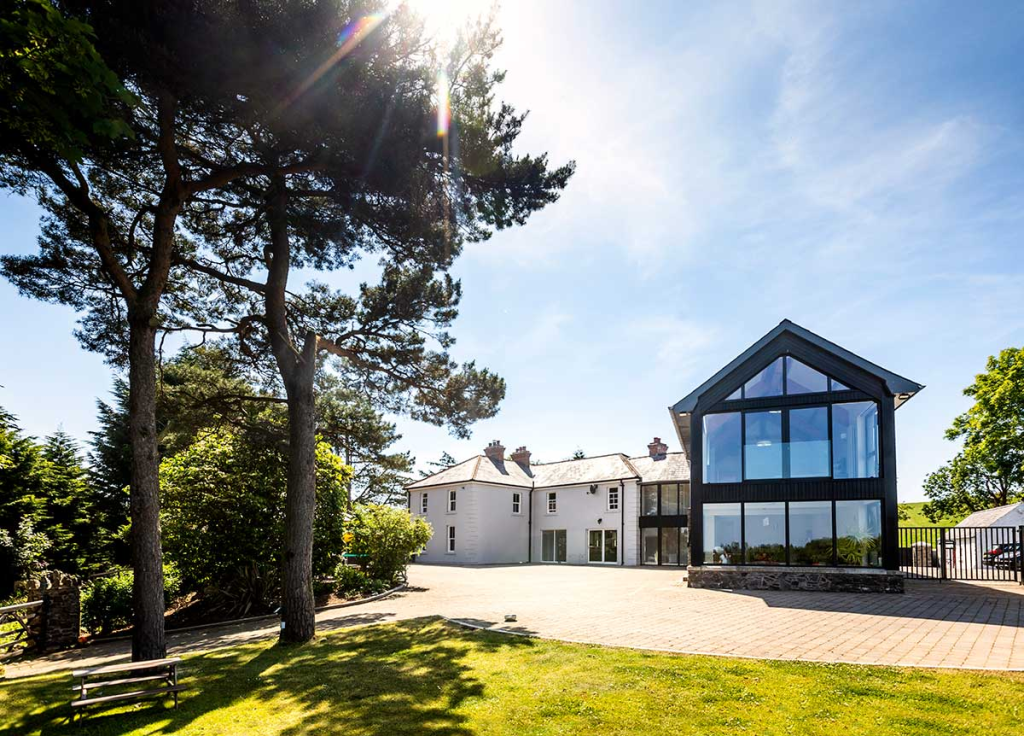
Top Choices
Mechanised ventilation system; in this day and age of airtight homes it’s a vital investment.
Wetroom in the ensuite for the kids. I find it’s a great feature, I can shower the kids without getting soaked, and for the older ones they can shower independently but I’m there if needs be.
Walk-in wardrobe in the children’s bedrooms. It removes the need for a chest of drawers that the children will grow out of.
Privacy film on the windows facing the road, we added this feature whereby we can see out but can’t see in, it works very well.




