Andrew and Julie Rogers embarked on a transformative journey over a decade ago, converting an 18th-century barn into their dream home. Located in Co Down, their project blended rustic charm with modern living. However, as their needs evolved, so did their home.
Overview
Original House Size: 130sqm
Extension: 20sqm
Porch: 25sqm
Spec: Insulation to building regulations requirements, walls natural stone with facing brick eaves and reveals, natural slate roof with clay ridge tiles. Windows Iroko hardwood frames, low e double glazed.
Heating and hot water: oil boiler and log stove
Ventilation: natural
The Decision to Renovate
Initially, the Rogers’ barn, with its scenic country and coastal surroundings, offered an idyllic retreat. With 130sqm of original house size, plus a 20sqm extension and a 25sqm porch, the barn was a decently sized home. However, life’s unpredictable nature led them to consider moving closer to family in the UK. This decision prompted renovations aimed at enhancing the barn’s appeal to potential buyers.
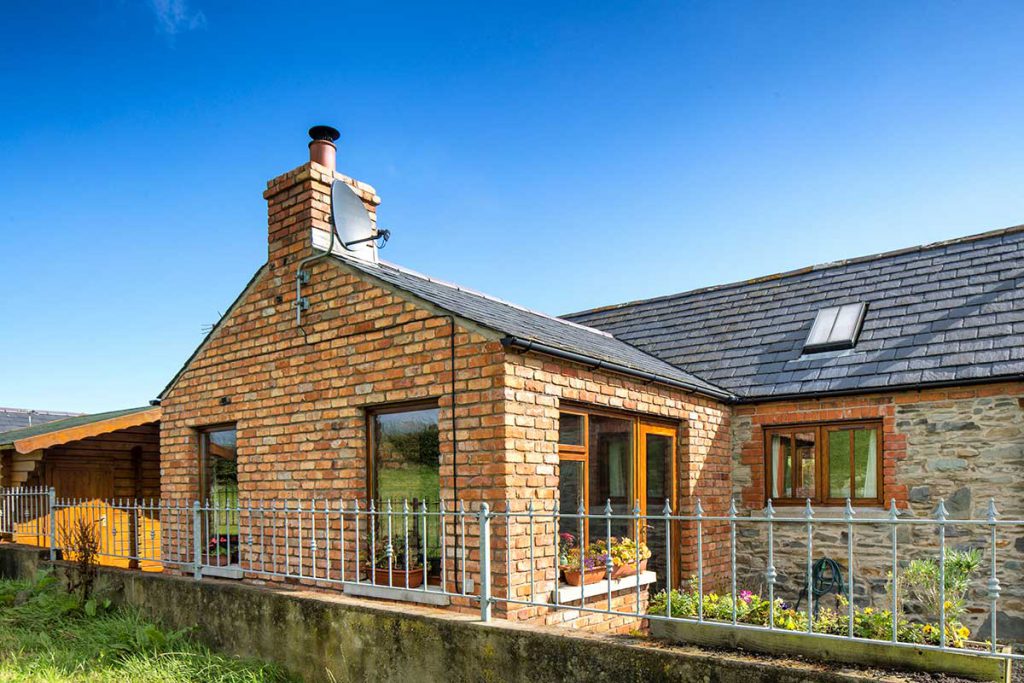
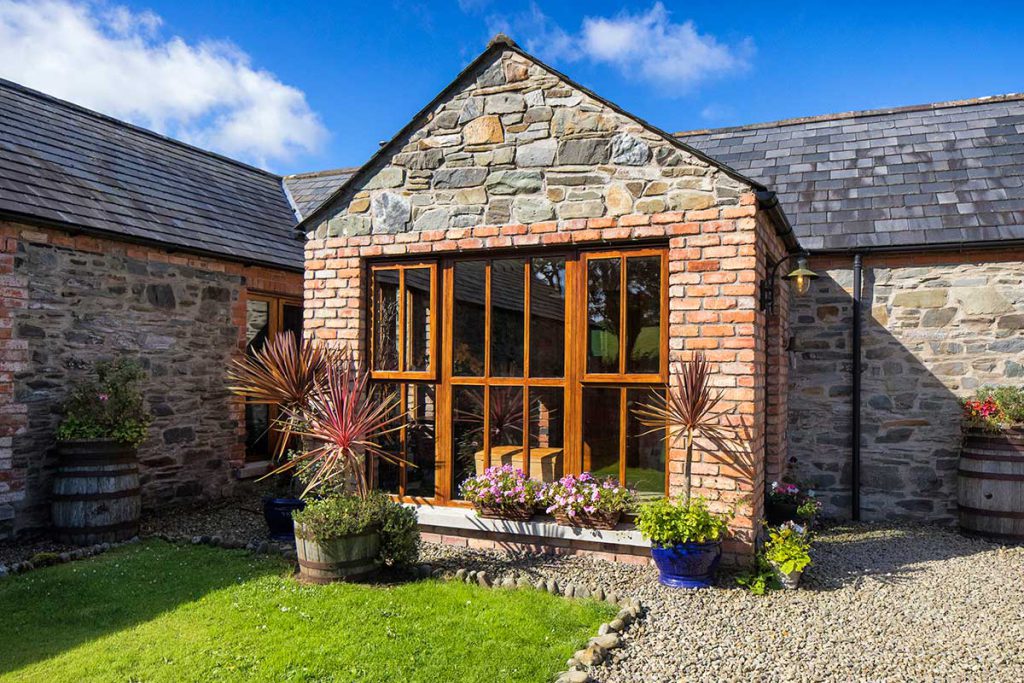
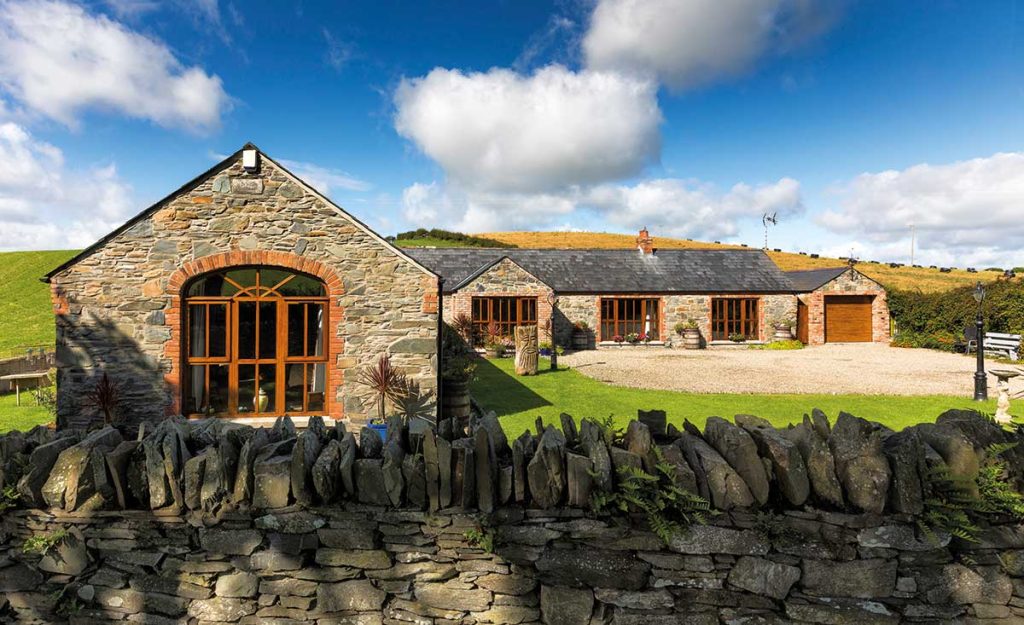
Enhancing for Resale
Their first step was to focus on maximizing the resale value. This involved careful consideration of the barn’s aesthetics and functionality, ensuring that it harmoniously blended with the area’s natural beauty. They paid special attention to the insulation, wall materials, window frames, and roofing, choosing materials like natural stone, Iroko hardwood frames, and natural slate, which not only enhanced the barn’s appearance but also its efficiency.
Tackling Draughts: The Porch Design
One significant issue the Rogers faced was draughts, particularly around the front door. To combat this, they designed a porch not just as an antidraught space but also as a functional living area. This practical addition provided a warm, sunlit space for morning coffee, demonstrating how a functional need can lead to a delightful living solution.
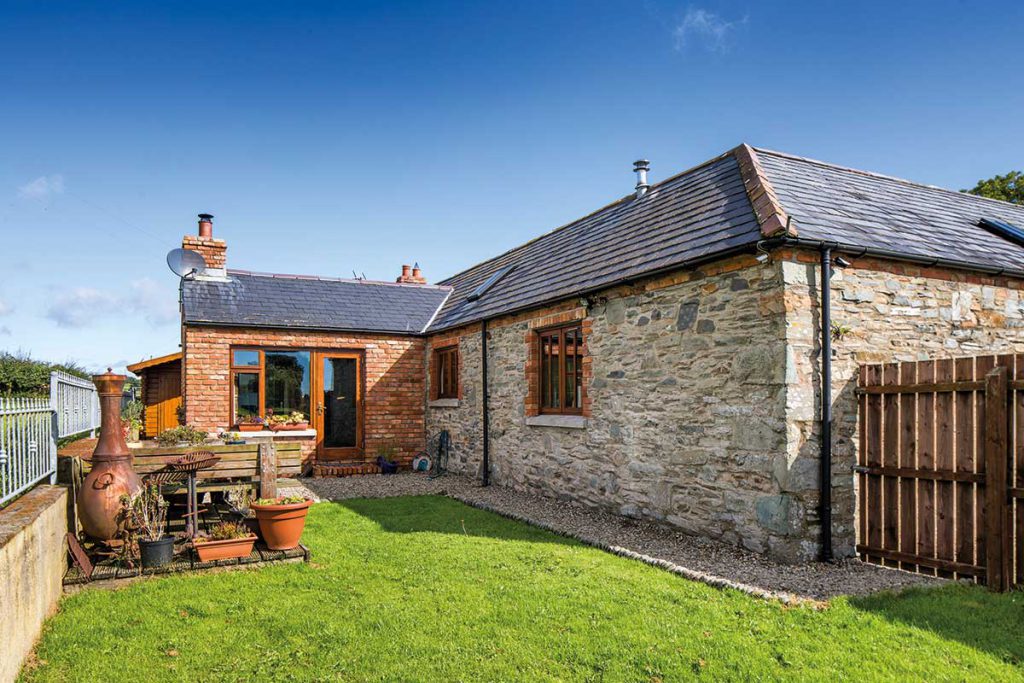
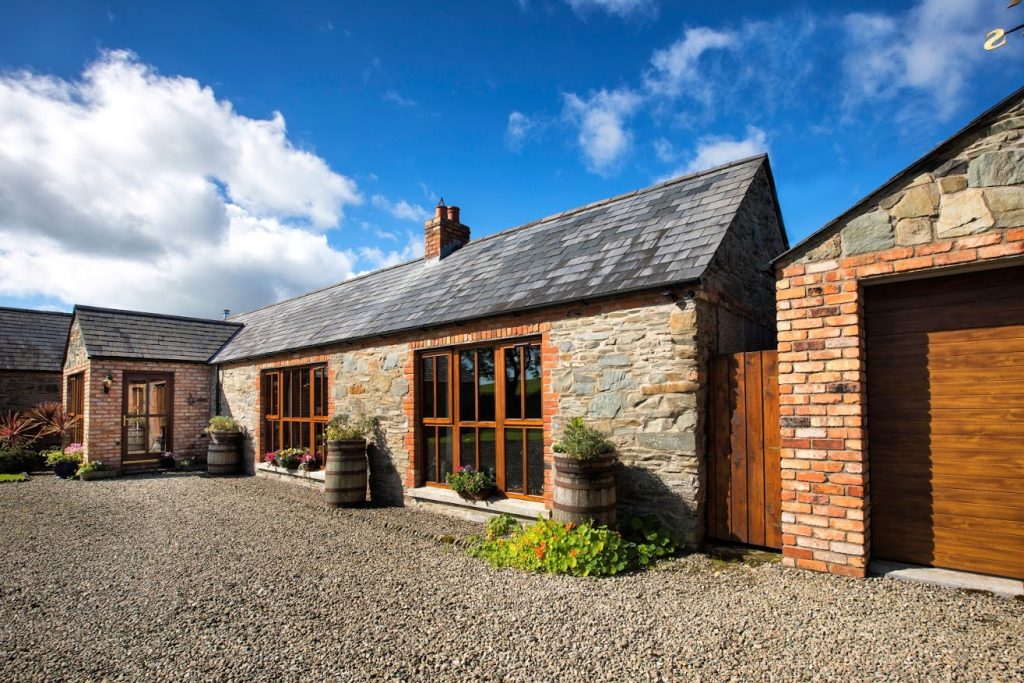
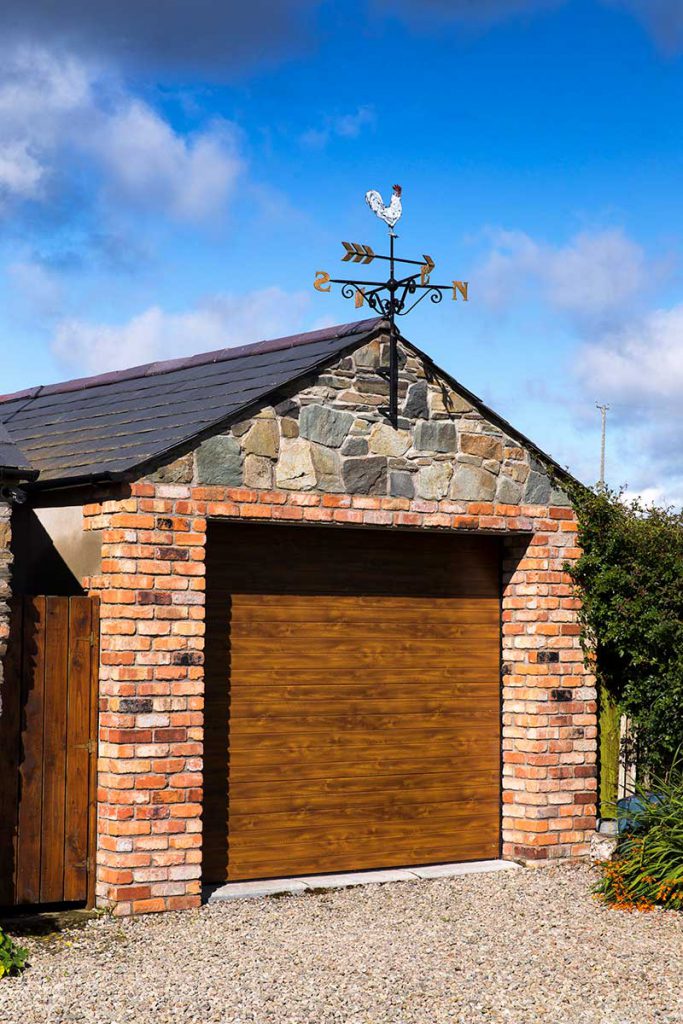
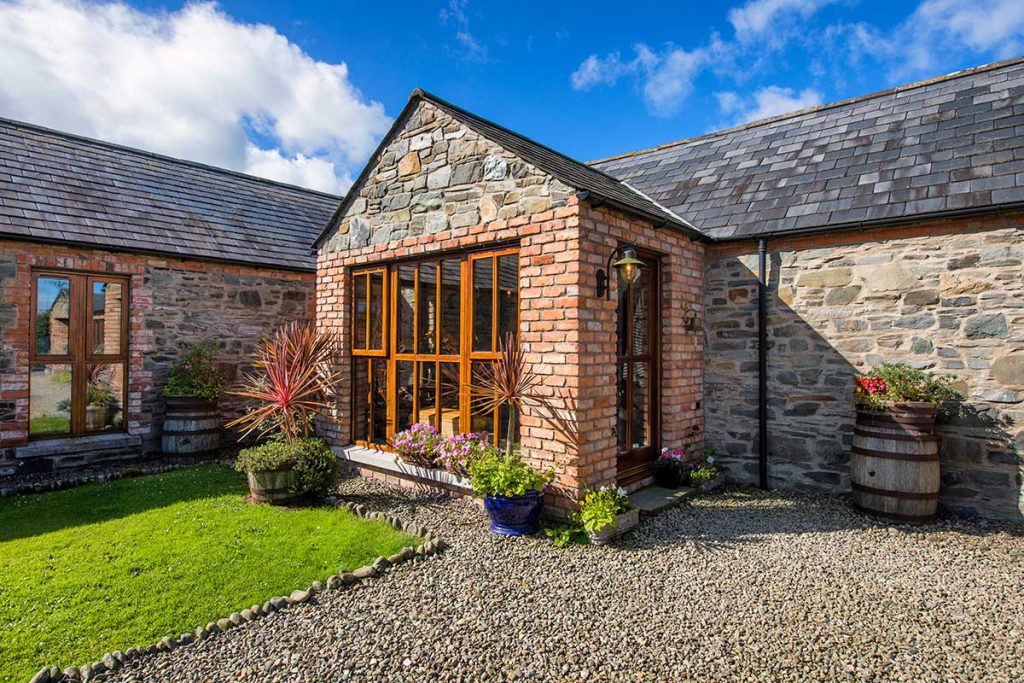
The Practicality of a Garage
Acknowledging the necessity of a garage, they included this in their plans. This not only catered to their immediate needs but also added value to the property. They cleverly used the planning permission process for the porch and extension to include the garage, demonstrating their strategic planning.
Living Room Extension
The realization that they needed more space, especially for visiting family, led to the construction of a living room extension. This extension, complete with a new wood-burning stove, became the heart of their home, offering a cozy, welcoming space for both the couple and their guests.
Planning and Building Control: Navigating the Process
Navigating through planning approvals, building control, and floor plans was a significant part of their journey. They worked closely with architects and engineers to ensure their beam sizes and insulation met regulations, showcasing the importance of collaboration and adherence to building standards in such projects.
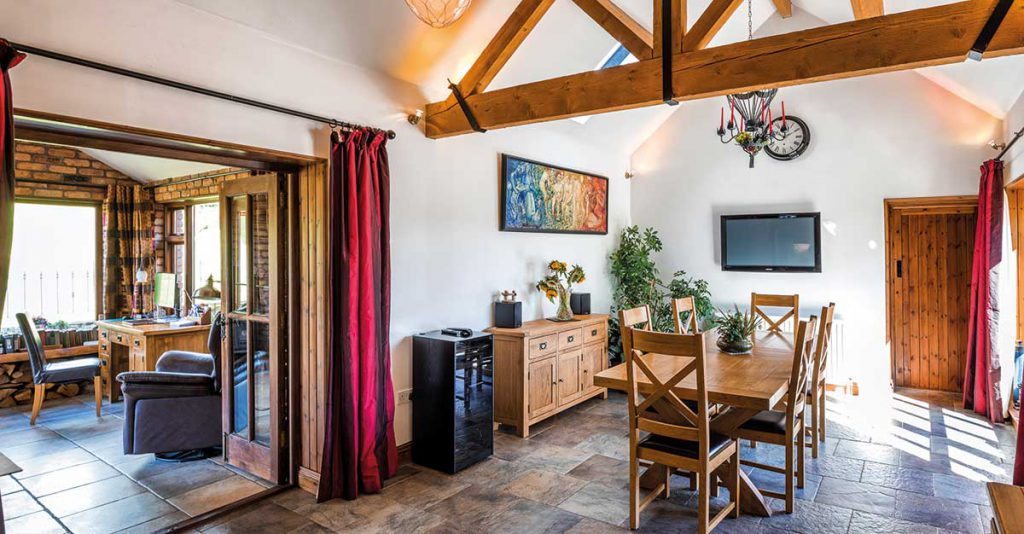
The Rogers’ Change of Heart
After completing the extensions, the Rogers found their love for their home and its location rekindled. The convenience of local amenities, the proximity to the sea, and the area’s natural beauty solidified their decision to stay. They found a balance between visiting family in the UK and enjoying their tranquil life in Co Down.
Upgrades for a Better Living Experience
Realizing the importance of practical living space, the Rogers made several upgrades. They extended the porch to accommodate future needs like a wheelchair or electric buggy, showing foresight in their design. The addition of the porch significantly improved the warmth and energy efficiency of their home.
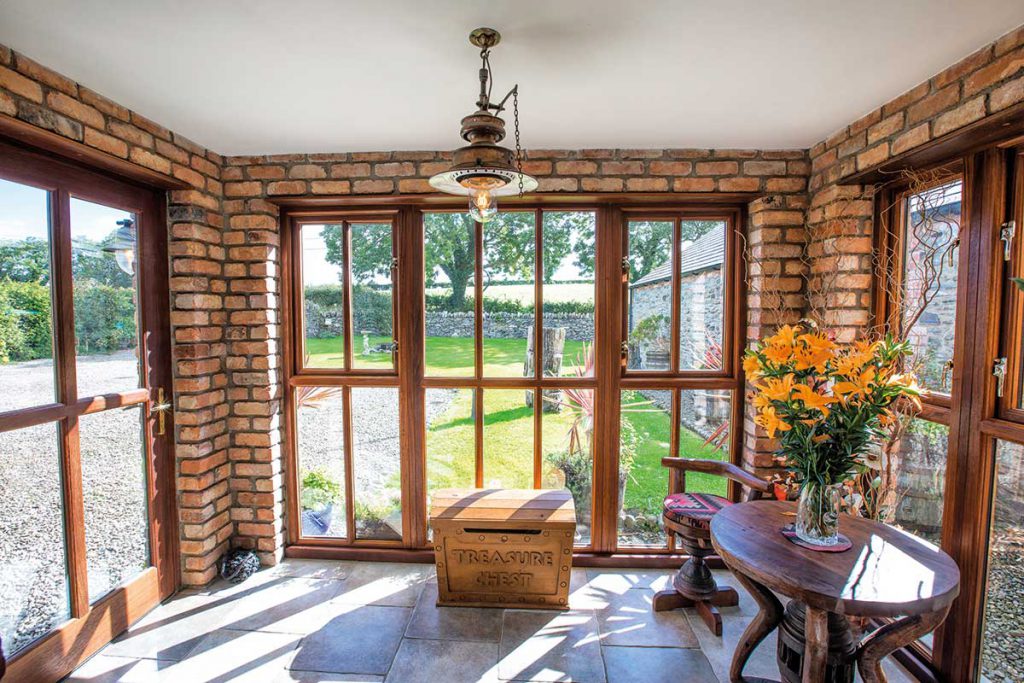
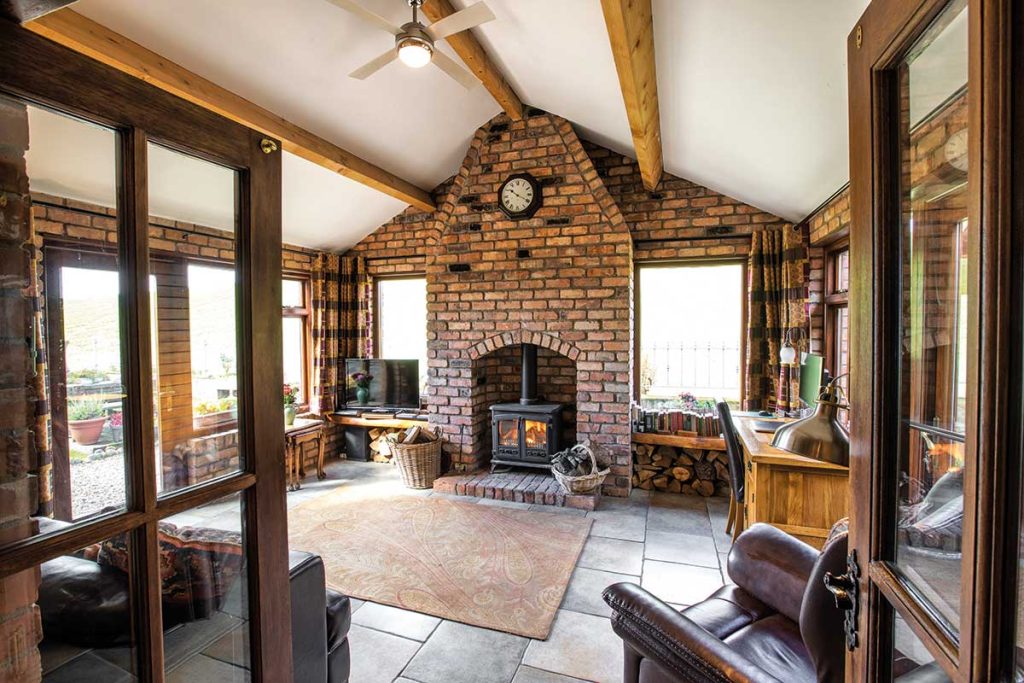
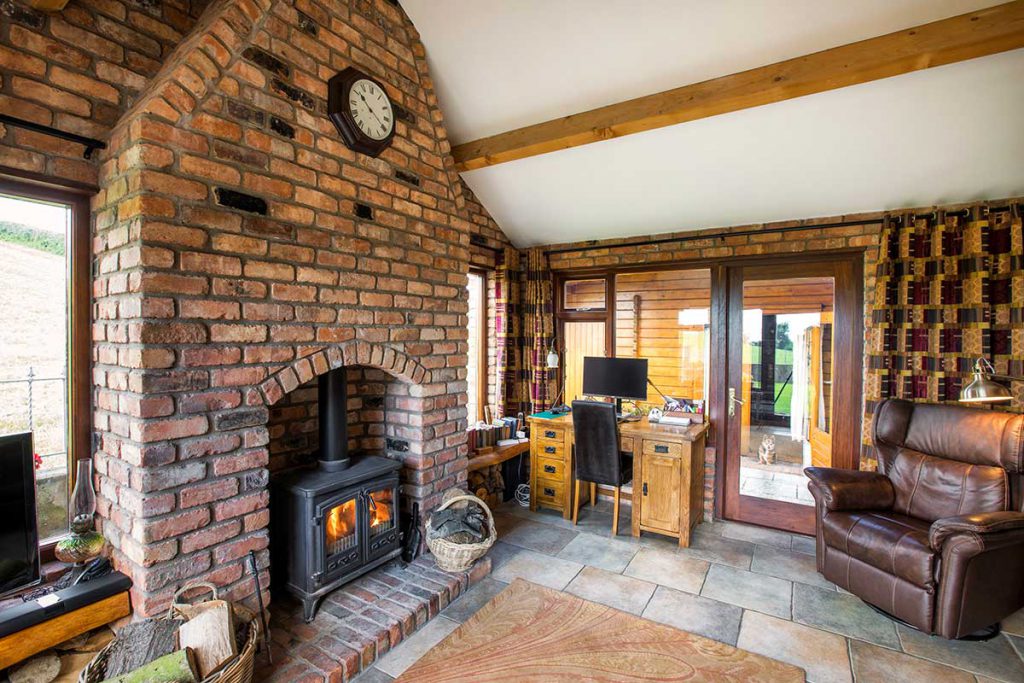
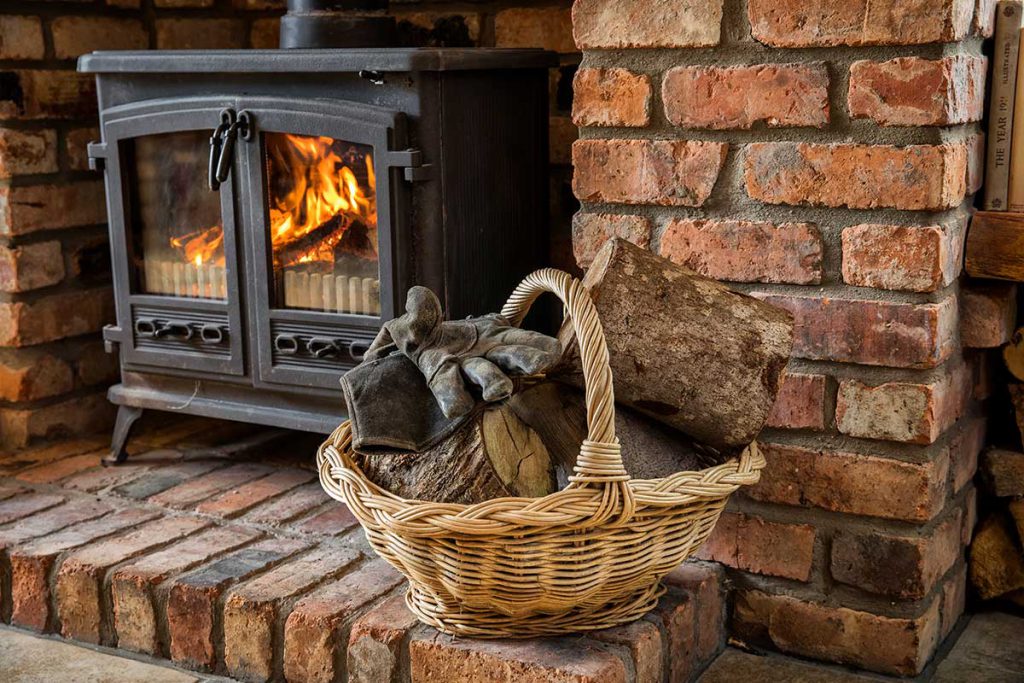
Architectural Considerations and Lifestyle Adaptations
In designing their extension, the Rogers took into account their lifestyle needs. They replaced seldom-used patio doors with more practical options, illustrating how personal living habits should drive architectural decisions.
Project Management and Self-Build Success
The couple chose to project manage the renovations themselves, sourcing tradesmen based on recommendations and ensuring a high standard of work. This hands-on approach allowed them flexibility and control over the project, contributing to the success of their self-build venture.
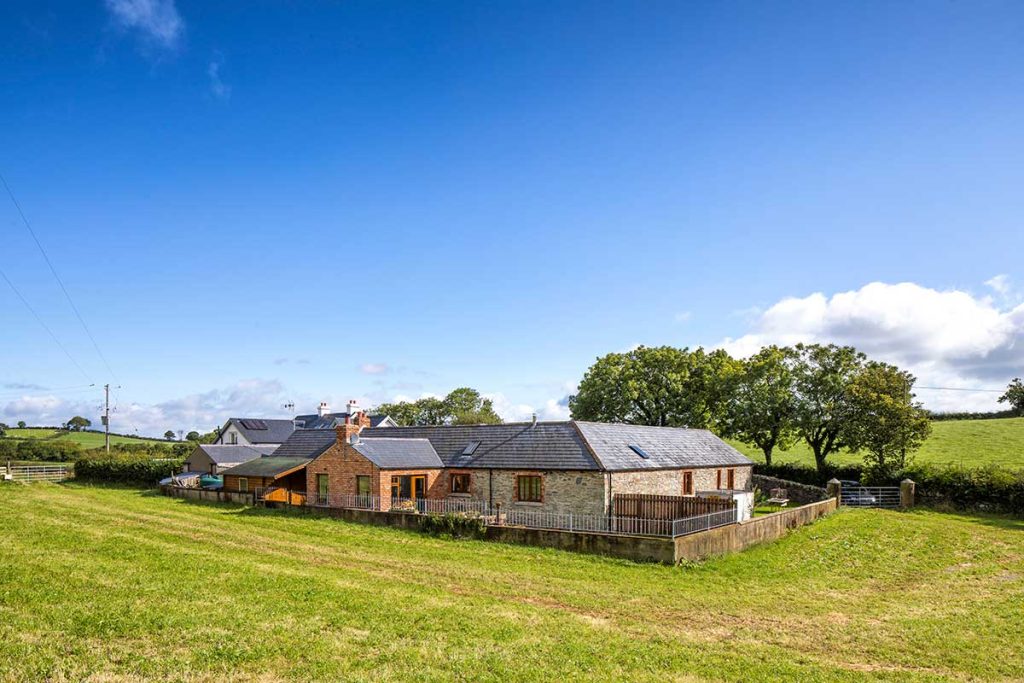
Andrew’s barn conversion tips
DIY window cleaning. Thanks to internet how-to videos I now know how to clean windows. Wire wool Grade 0000 used dry is brilliant, also great on car windscreens. In our previous house we had large south facing windows which even when clean never looked perfect.
Think single storey. I would never consider a property with an upstairs which only complicates heating control and window cleaning.
Where appropriate, match the materials. With the extension we took care to make it look as if it’s always been there. Inside we chose bricks, stone, tiles and hard wood windows.
Think of cabling. It was a good opportunity to install data cables, satellite multiroom TV as well as CCTV.
Q&A
What’s your favourite room/feature? Sitting in front of the log fire watching TV. The rear extension has been an amazing success and is used as our main day area.
Would you do it again? Yes but there would be no need as this is definitely it! We’ve been in over five years now and we love it.
What would you do differently? I can’t think of anything we would change. We used local tradesmen and project managed it ourselves. We paid on a weekly basis which allowed us to change craftsmen if required, also to adjust time scales to control our budget.
What surprised you? Getting fit! Being able to do the labouring work on the extension has been a very satisfying experience, learning new skills and toning up in the process.
What advice would you give others? If I’m asked for advice I would say use the planning and building control departments, they can really help you save a lot of time and expense. Every time I’ve spoken with them they have been amazingly helpful. They were always keen to help.




