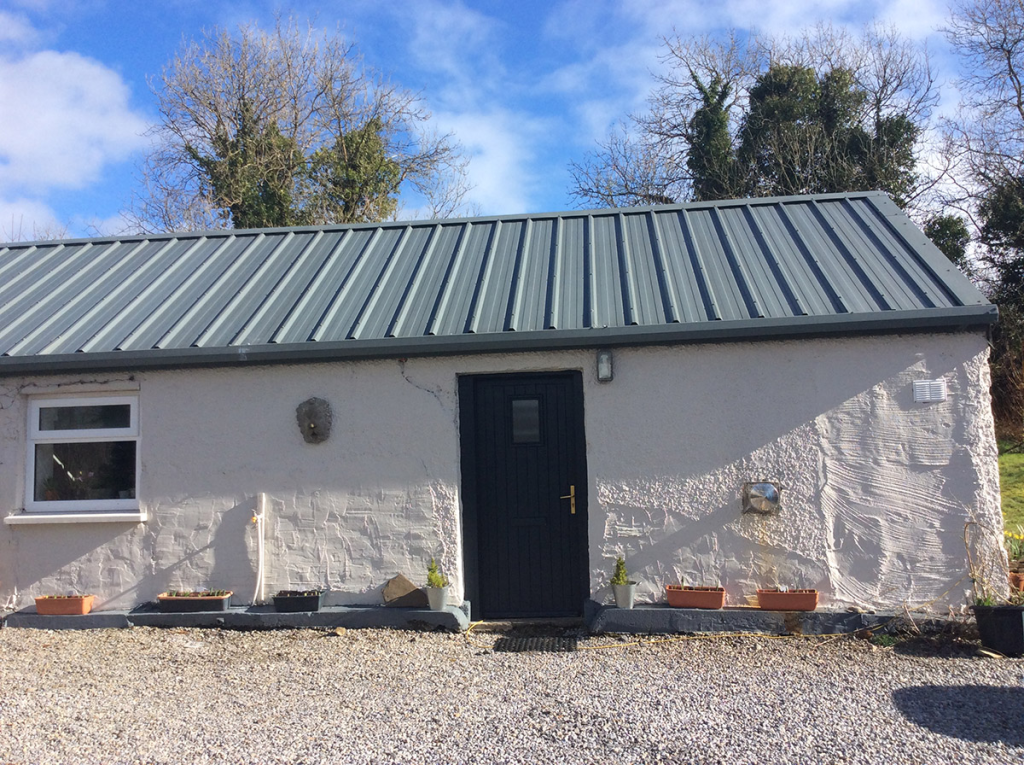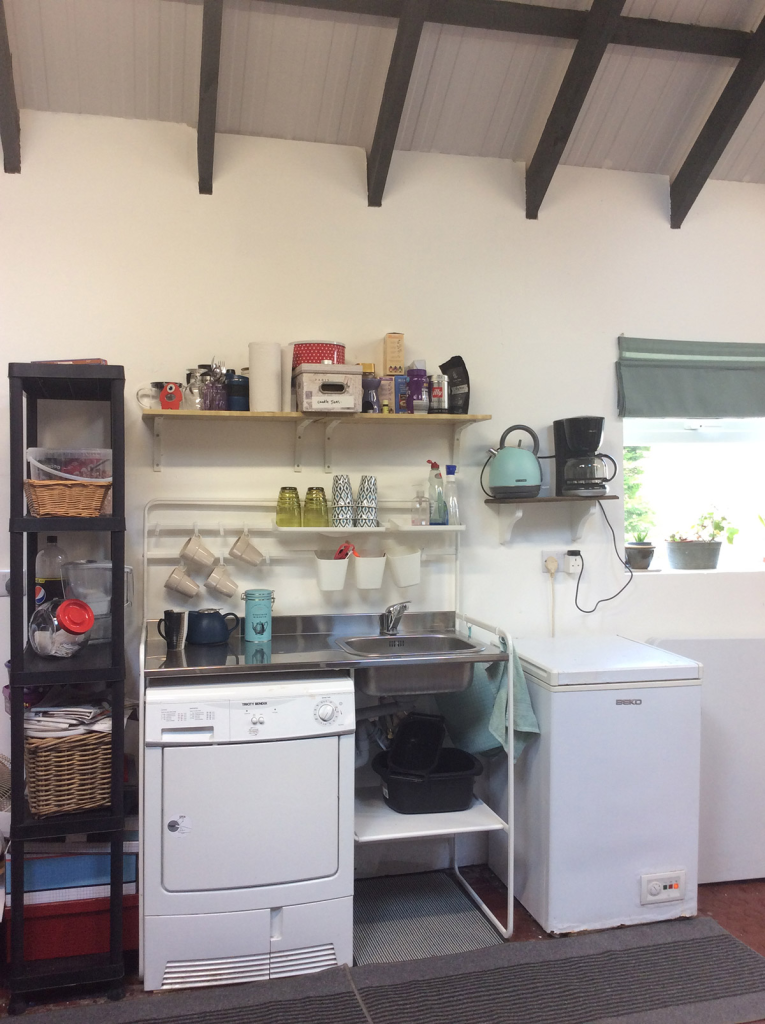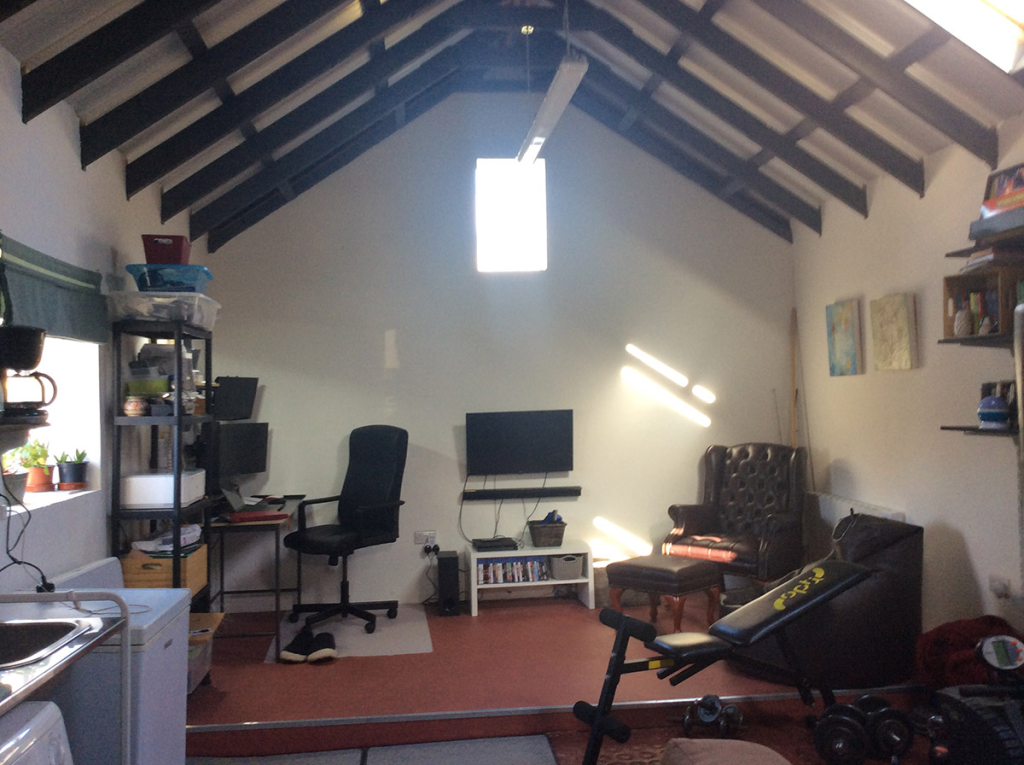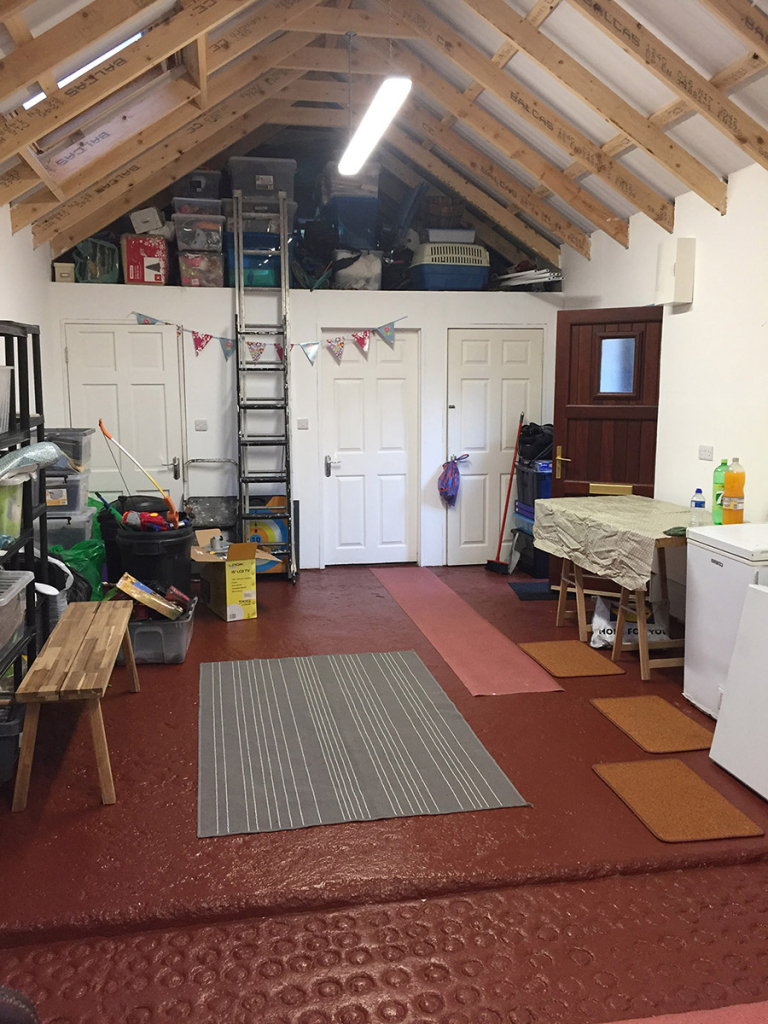A Pandemic-Inspired Renovation
The coronavirus pandemic led many to realize the limitations of their living spaces. For one family, their small 1950s three-bedroom cottage proved too cramped for working from home. Fortunately, they had an old milking shed in their garden, which they transformed into a functional workspace, ultimately adding significant value to their property.
The Shed’s Humble Beginnings
Purchased in 2005, their home included a mass concrete milking shed with hay loft windows, originally divided into a barn and a byre with a rusty tin roof. Despite its dilapidated state, it had electricity, a water connection, and housed the boiler and oil tank.

The Renovation Journey: A Stop-Start Project
Over the years, the shed served various purposes, including storage and a sleeping area for cats. The family undertook small renovation projects as opportunities arose, often piggybacking on work done in the main house to save on labor costs. These included installing new windows, upcycling internal doors, and gradually improving the structure.
Major Push During Lockdown
The pandemic’s onset in March 2020 accelerated the renovation. The shed began to take shape as a more practical space. The husband set up a makeshift office among household storage, adapting to remote work with basic amenities like a large desk, wifi booster, and electric heater.

Transforming the Shed into a Home Office
As lockdown continued, the need for a more comfortable and viable workspace became apparent. The family hired a local builder to dryline the interior with insulated plasterboards. They upgraded the electricity, added proper lighting, and painted the interior, highlighting the unique hay loft windows.
Cost-Effective and Creative Solutions
The renovation embraced frugality and creativity. The family used leftover tiles from their house for the toilet floor and repurposed a second-hand front door and window. They painted the concrete floors themselves and kept original features like the byre channel for nostalgic reasons.

A Collaborative Community Effort
The renovation embodied the spirit of ‘meitheal,’ an Irish tradition of community cooperation. Family members and neighbors contributed skills and labor, exchanging services instead of monetary payment. This collaborative approach was essential in keeping costs down and fostering a sense of community.
Final Touches and Adding Value
The final stage of the renovation involved installing oil-filled radiators for heating. The project, which cost about €13,000 in total, not only provided a comfortable workspace but also significantly increased the property’s value. An estate agent estimated an added value of about €25,000, recognizing the shed’s transformation into a mini house with development potential.

Adapting to New Realities
The shed’s transformation from a neglected outbuilding to a valuable home office exemplifies how homeowners can adapt to changing needs, especially in challenging times like the pandemic. This renovation story is a testament to the power of resourcefulness, community cooperation, and the ability to see potential in underutilized spaces.
Lockdown costings
Materials for drylining €1,000
Floor covering €250
Paint €250
Skip hire €265
Labour / builder costs €1,100
Electrical materials, lights,
Radiators, and labour €2,400
Total €5,000




