Joanne and Milo Butler embarked on an eco-friendly renovation of their 200-year-old stone property, incorporating sustainable materials like fiberboard insulation. Their journey highlights the challenges and rewards of modernizing an old building with a focus on environmental responsibility.
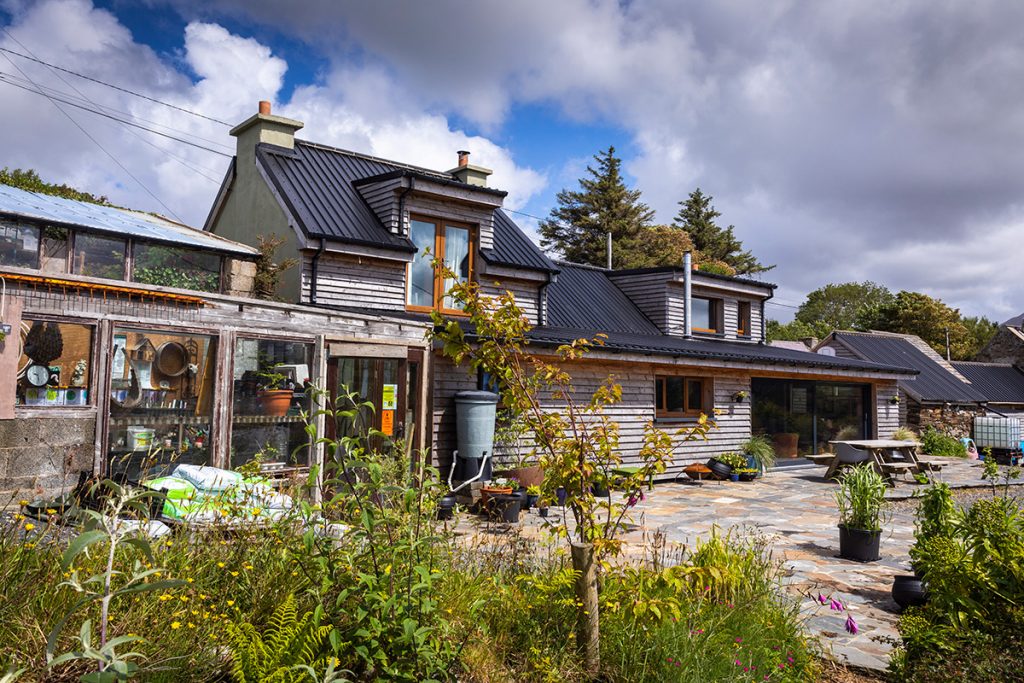
A Legacy Property with a Vision for Sustainability
The Butlers purchased their home from Joanne’s in-laws, who had owned it for over 30 years and had conducted initial renovations. When the in-laws moved out, Joanne and Milo acquired the property, investing €60,000 in initial upgrades, including rewiring, replumbing, installing double-glazed windows, and adding a new bathroom.
Living with the Old, Dreaming of the New
For nearly a decade, the Butlers lived with the house’s limitations, including roof leaks and drafts. In 2016, they decided to make it their “forever home” and embarked on a significant renovation, fueled by an inheritance and a desire to create a warm, inviting, and sustainable space.

Planning and Permissions: Expanding the Footprint
The couple expanded the existing lean-to kitchen extension, increasing its size to over 40sqm, which required planning permission. Simultaneously, they sought approval to convert old outhouses into commercial spaces for their garden business, OURganic Gardens.
Inspired by Nature: The Sliders
A visit to Selfbuild Live in 2016 inspired the Butlers to incorporate large glass sliding doors in their extension. These doors allowed for seamless access to the garden, enhancing the connection between indoors and outdoors.
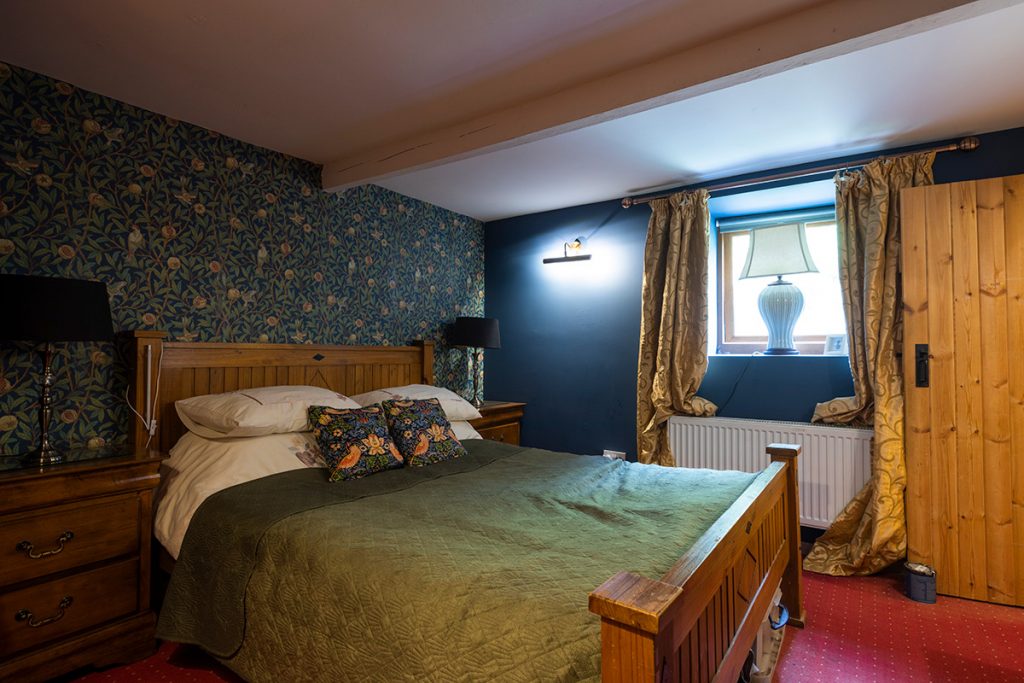
The Eco-Friendly Build: Materials and Methods
Milo and Joanne chose a modern, eco-friendly building approach, utilizing an airtight German system with hemp insulation between timber frames. The decision to use insulating wood fiberboard panels, although costly, was an investment in sealing the home effectively.
Insulation and Efficiency: A Priority
Despite the additional cost, the Butlers focused on insulating their home properly. This included hemp insulation in the ceiling and lime plastering the walls. Their commitment to eco-friendly options was evident, despite it being more expensive and time-consuming.
Local Collaboration and Frugal Interior Design
The couple employed local workers for the majority of the construction, with Milo acting as the chief engineer and project manager. Joanne took on the role of interior decorator, focusing on frugal, second-hand, or free items to maintain their eco-friendly approach.

Repurposing with a Vision
Joanne and Milo repurposed existing materials, including double doors and a kitchen window, to fit new spaces in the home. This not only saved costs but also aligned with their sustainable renovation goals.
Roof, Ceilings, and Floors: Eco-Friendly Solutions
The renovation included replacing the unique stone roof slates and installing a black uPVC coated tin at the back for rainwater collection. The couple also discovered foundational issues in the kitchen extension, which required significant remedial work.

Water Treatment: An Eco-Friendly Approach
The Butlers installed a Swedish wastewater treatment system that separates liquids and solids, with a reed bed soakaway pond for tertiary treatment. They designed a large system to support future garden and permaculture courses.
Heating and Ventilation: Sustainable Choices
The couple removed their oil boiler and installed two stoves, one with a back boiler for hot water and heating. They plan to become self-sufficient in heating using their own wood and are considering a fan to distribute warm air more evenly in the house.
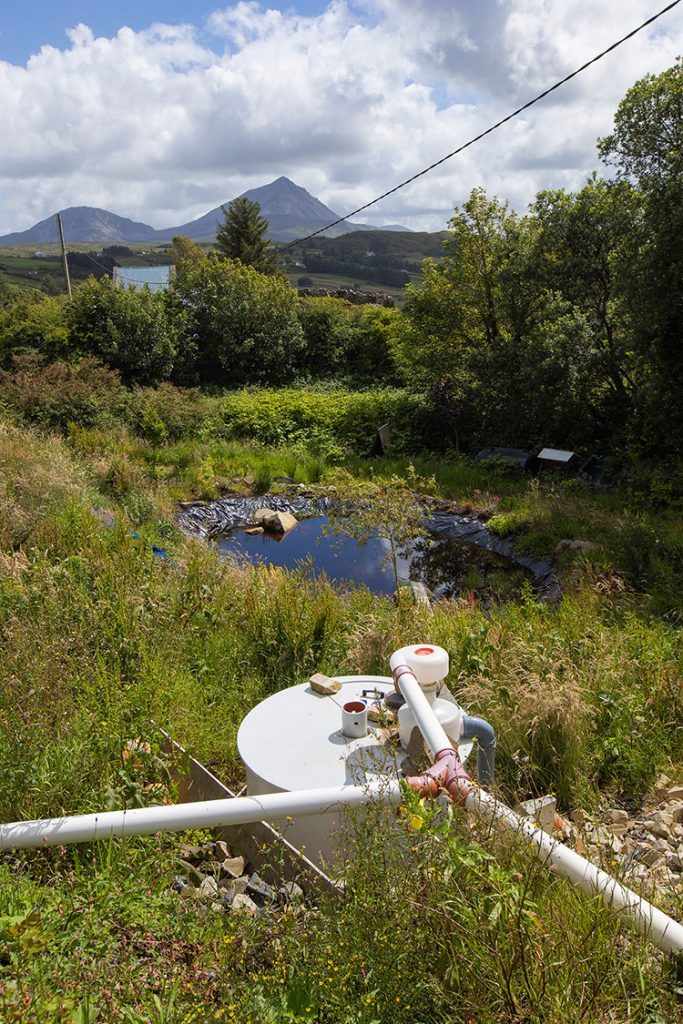
Future Plans and Eco Ambitions
Joanne and Milo have plans to install solar panels, a wind turbine, and expand their rainwater harvesting system. While they couldn’t complete everything on their initial to-do list, they remain committed to their vision of an eco-friendly home.
Old Meets New in Eco Renovation
Joanne and Milo Butler’s journey of renovating their 200-year-old property is a testament to the possibility of blending historical charm with modern, eco-friendly solutions. Their story serves as an inspiration for homeowners looking to undertake sustainable renovations, proving that with dedication and creativity, old structures can be revitalized to meet contemporary environmental standards.
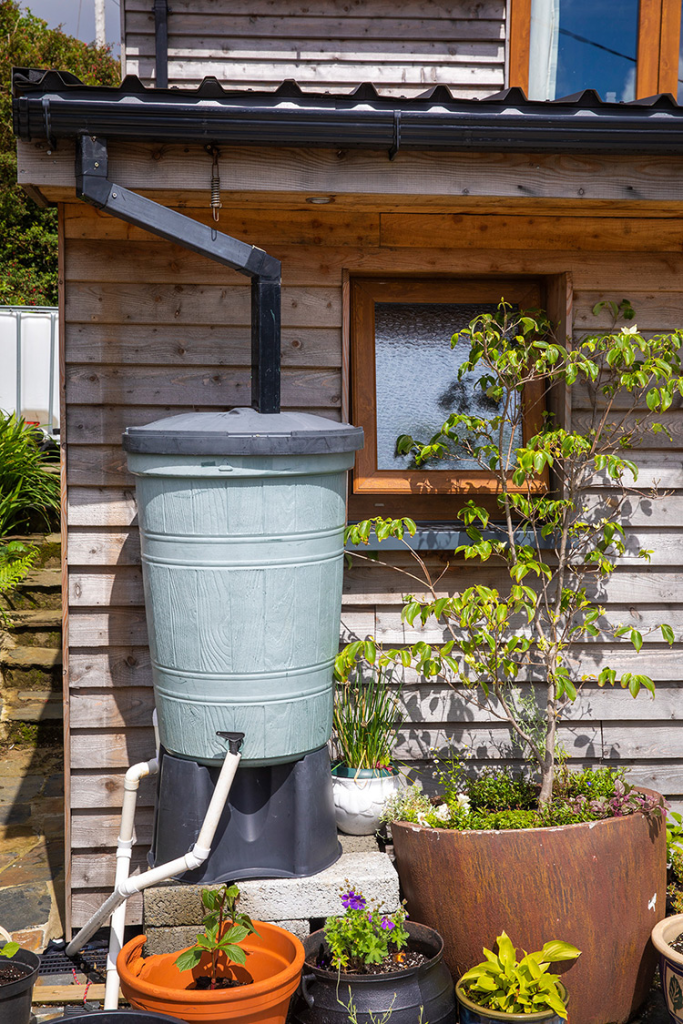
Q&A with Joanne and Milo
What would you change?
We used to have a ladder staircase in the living room to the upstairs bedroom and had to change that fairly quickly because it wasn’t safe, so we recently installed a spiral staircase .
What single piece of advice would you give a renovator?
I think the most important thing is to make decisions quickly when it all gets going. It’s true that you have to try and pre-empt what might go wrong but there comes a time when you have to decide. We spent two years asking people who’d gone down a similar route, how they did their renovation. But you have to take the plunge some day.
Would you do it again?
Yes, and with the same method. We had a lot of lists, excel sheets. Double checking everything. We also had a plan ready for either a sunny or rainy day just to be on the safe side.
What are your favourite design features?
Probably the south facing sliders, which were our biggest splurge, but worth it. They get sun all day so even in winter there is no need for heating, we just need to light the fire in the evenings. The doors open in the summer and half the home is out in the garden. It’s fabulous.
Were there any surprises?
Perhaps most surprising was how much our teenage daughter got into the build. We did an interior design course together and she was transfixed. She helped us design wallpaper, soft furnishings and colour schemes. We all lived in the house throughout the build, which worked out great for us as an adventure, but not recommended for the fainthearted.
Joanne and Milo’s tips
If you don’t know how to do it , don’t try to do it yourself.
Before you do anything, ask the leading companies in that field all of your questions, as many as you can before spending any money.
Think of how it’s going to be finished.
The clearer your vision, the easier it will be to decide on exact measurements, socket placements, etc.
Costs can be hard to pin down.
On a bigger project, we would have gotten a quantity surveyor to keep us on track. And we did consider hiring one for our project but there were too many unknowns. For instance, we didn’t know how much of the roof would need to be replaced.
Double check measurements twice before placing your order, and also double check your quantities when ordering.
Our first insulation delivery was a full lorry just for us, (it was like Christmas!), and all of it had to be stored indoors – which meant we had to empty all of the sheds, and we had no forklift so it was all done by hand. It was a hectic day clearing everything out to make room for the stuff. The second delivery was just one pallet, which caused a delay as we had to wait for a full truck to be coming our way. Thankfully it only set us back two weeks as we ordered as soon as we realised we were short.
Seek out professional advice.
We got an engineer in for the site assessment, for the wastewater system, and had an architect draw up our plans for planning permission. We then relied on specialist suppliers for technical input. For instance, all of our window sills and door thresholds had to be individually designed to work with our larch cladding, so with the help of a specialist aluminium company, it was easy. And even when there was a problem with a door threshold not fitting, they replaced it very quickly.
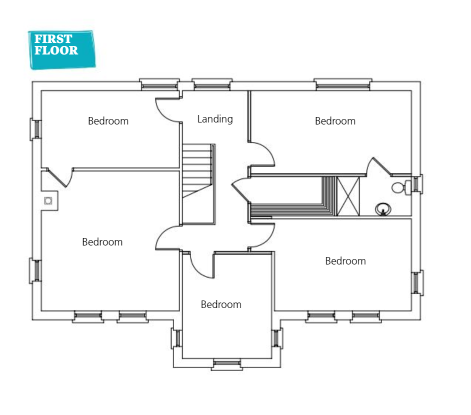

Suppliers
Sliders (sliding glazed doors)
Lumi, lumiwindows.com
Full insulation system for roof and new walls
Gutex from Ecological Building Systems, ecologicalbuildingsystems.com
Site assessor
John Bonner, Consulting Engineer, tel. 074 954 2008
Wastewater treatment
Aquatron liquid/solid separator primary treatment from Herr Ltd,
herr.ie
Reed bed design and installation (tertiary treatment) from Alvin Morrow Reed Bed and Constructed Wetland Design, Installation and Maintenance, alvinmorrow.com
Window sills and thresholds
NW Aluminium, nwa.ie
Steel
Henry McGinley & Sons Ltd., henrymcginley.ie
Larch cladding
Mc Fadden Timber Yard, Kilmacrennan, tel. 074 913 9026
Photography
Paul Lindsay, paullindsayphoto.co.uk





