Discovering a Renovation Gem
Sara Gunn-Smith and Craig Smith, a couple with a growing family, had been on the lookout for a new home in their beloved neighborhood. They had spent over a decade in a three-bedroom semi-detached house but found themselves needing more space. Despite their love for the area, close to friends and family, their current home no longer met their needs.
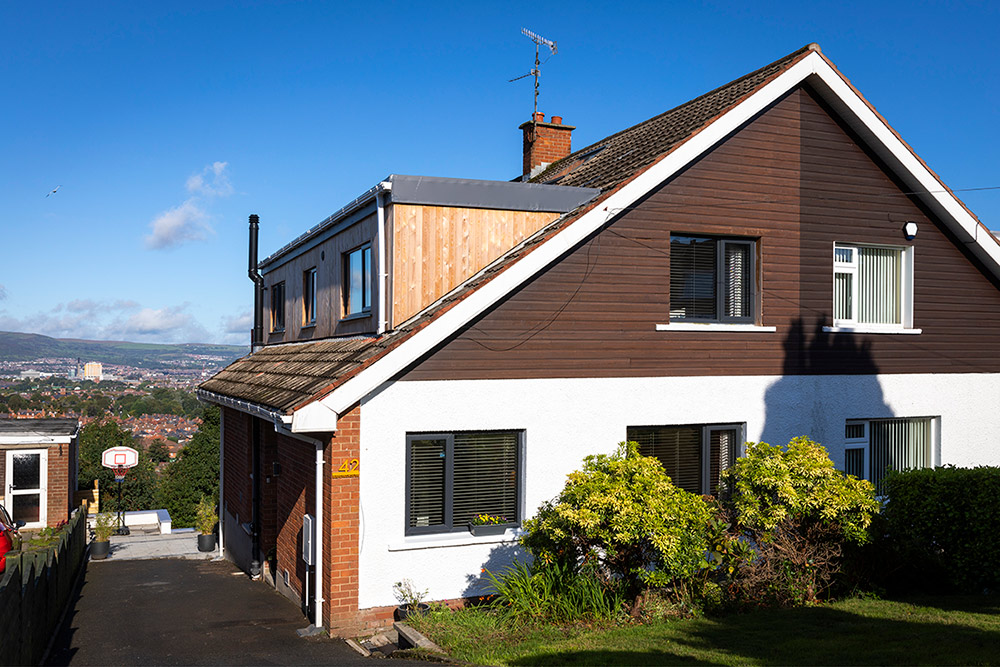
The Search for the Perfect House
The couple initially considered extending their existing home and even had plans drawn up. However, they soon realized that this would not solve their space issues. They embarked on a search for a new property, but faced challenges with high prices and homes that either were move-in ready (and expensive) or required significant extensions.
A Fortunate Discovery
During a casual walk, Sara and Craig spotted a ‘For Sale’ sign in their neighborhood. These houses were rarely listed, sparking immediate interest. Their pursuit coincided with the onset of the COVID-19 lockdown in March 2020, complicating their plans. Nevertheless, they persevered, eventually securing a viewing and setting their hearts on the property.
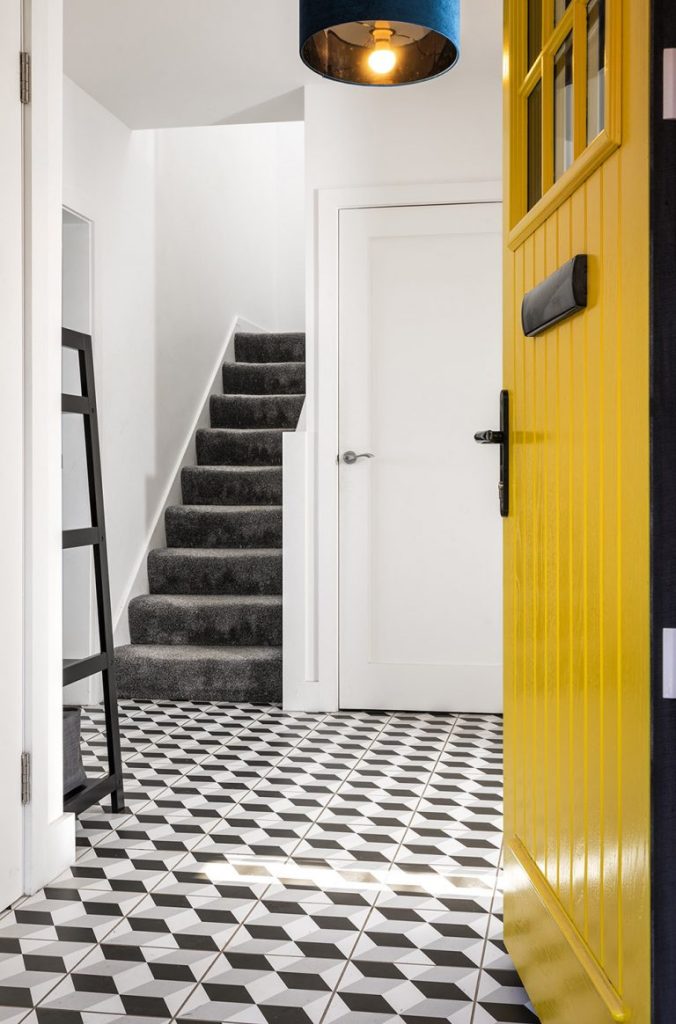
Envisioning the Dream Home
The house, while in need of modernization, had spacious, well-proportioned rooms and a surprisingly large garden. This space was a result of canceled plans for additional housing in the 1960s. The couple saw the potential for a comfortable family home with ample space for both communal activities and individual pursuits, as well as improved work-from-home conditions.
Securing the Property
Despite facing higher bids, Sara and Craig were fortunate to secure the house, thanks to their readiness with a deposit and the sellers’ preference for a family buyer. They immediately started planning renovations, taking advantage of access to the property before the sale was finalized.
Financial Savvy: VAT Savings
In preparing for the renovation, they discovered a reduced VAT rate of 5% for certain building elements, applicable to properties unoccupied for over two years. This required some effort to prove the property’s status but led to significant savings, particularly on the kitchen renovation.
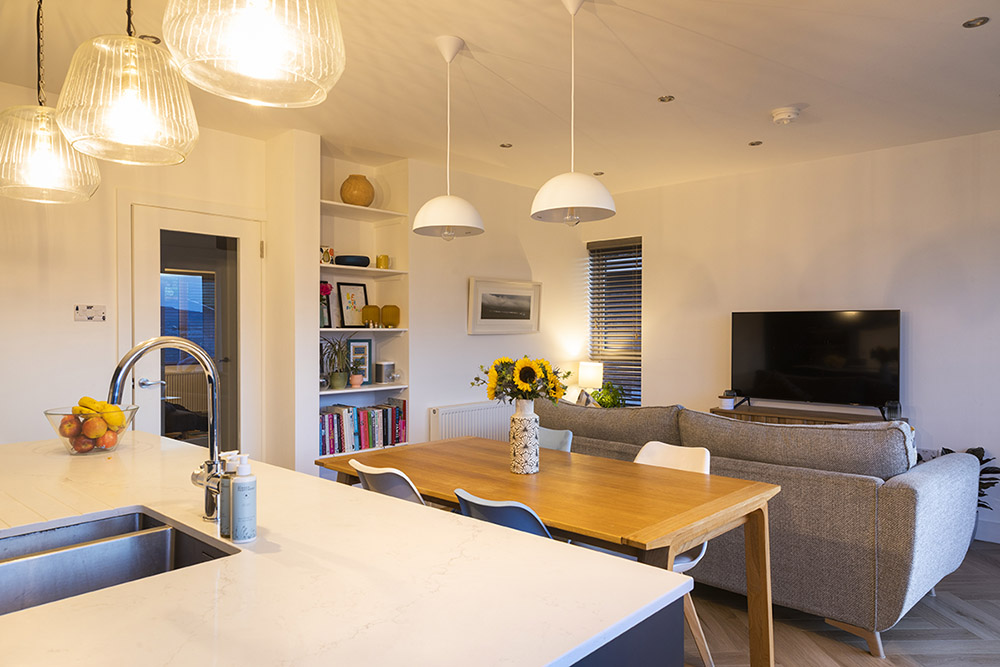
Design and Planning: Mid-Century Modern Vision
Inspired by the TV show “Your Home Made Perfect” and various social media accounts, Sara had clear design ideas. They aimed for a mid-century modern style, with large windows and clean lines. Architect John Donnelly, a local with innovative ideas, helped them envision a home that maximized space and views.
Reimagining the Space
Their renovation plans included major changes like removing walls to create an open-plan area, relocating the kitchen, and installing large windows and sliding doors for better integration with the outdoor space. Despite not being able to preserve the original 1960s kitchen, they aimed for a kitchen-centric design in the new layout.
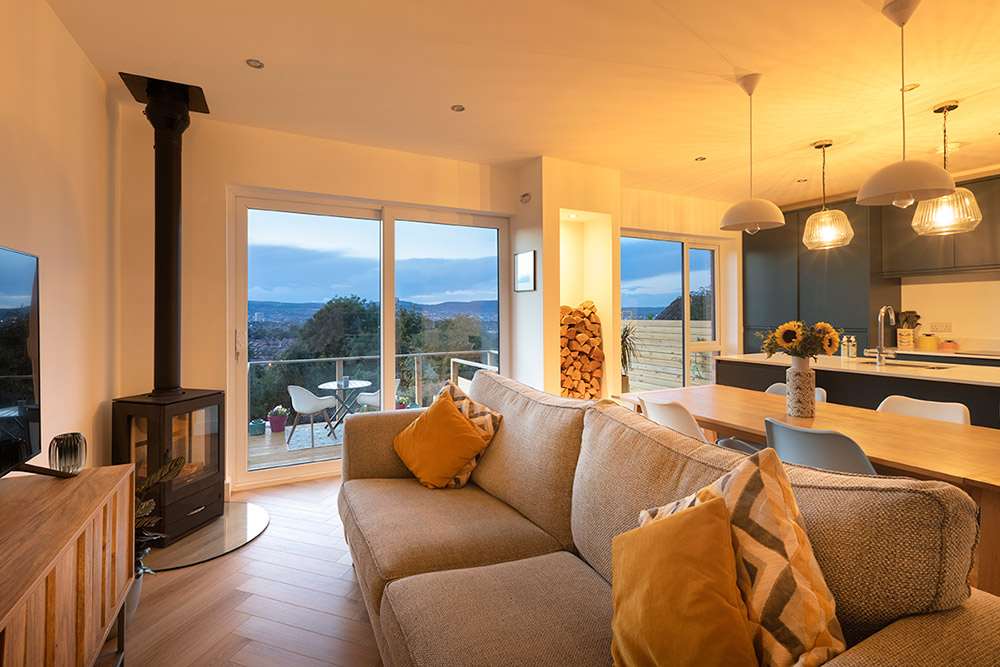
Navigating Planning Permissions
The couple needed planning permission for various alterations, including a raised deck and changing window designs. They also addressed privacy concerns for their neighbors and complied with all regulatory requirements.
Upgrading for Warmth and Efficiency
The renovation included a complete overhaul of the heating system, from oil to gas, and the addition of efficient radiators. They installed a wood burner for additional warmth and undertook extensive insulation efforts, including internal walls, floors, and roof areas, to improve energy efficiency and comfort.
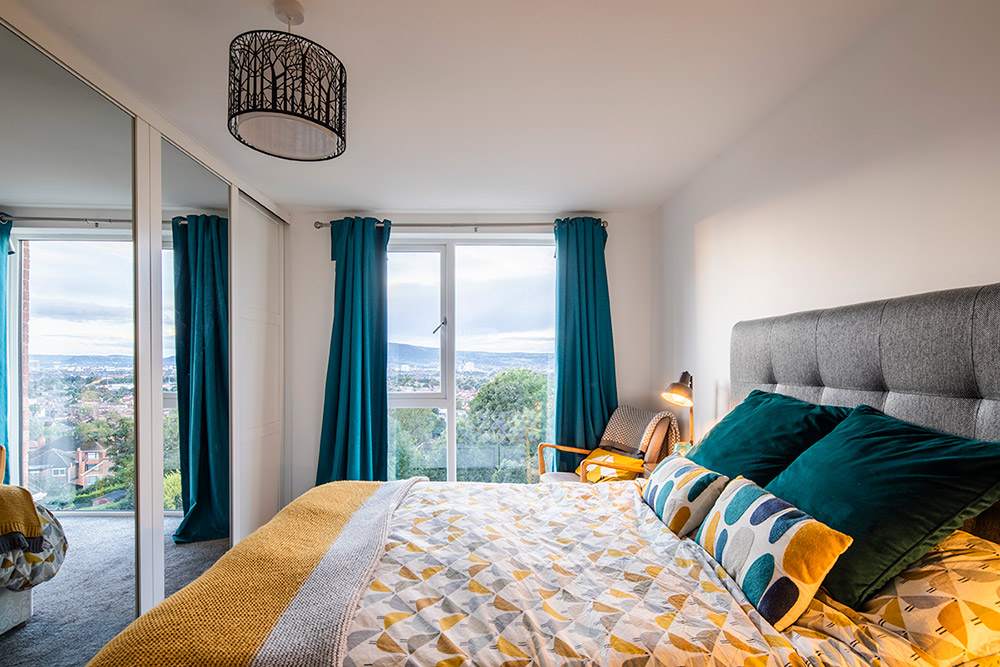
Challenges with Builders
Despite their experience and contacts in the trade, Sara and Craig faced difficulties with their chosen contractor. Miscommunications and unexpected costs led to several issues, requiring intervention from their architect and building control authorities.
Moving In and Continuing Work
After a lengthy stay with family, the couple decided to move into the partially completed house. They parted ways with their original builder and took on the task of correcting and completing the remaining work themselves.
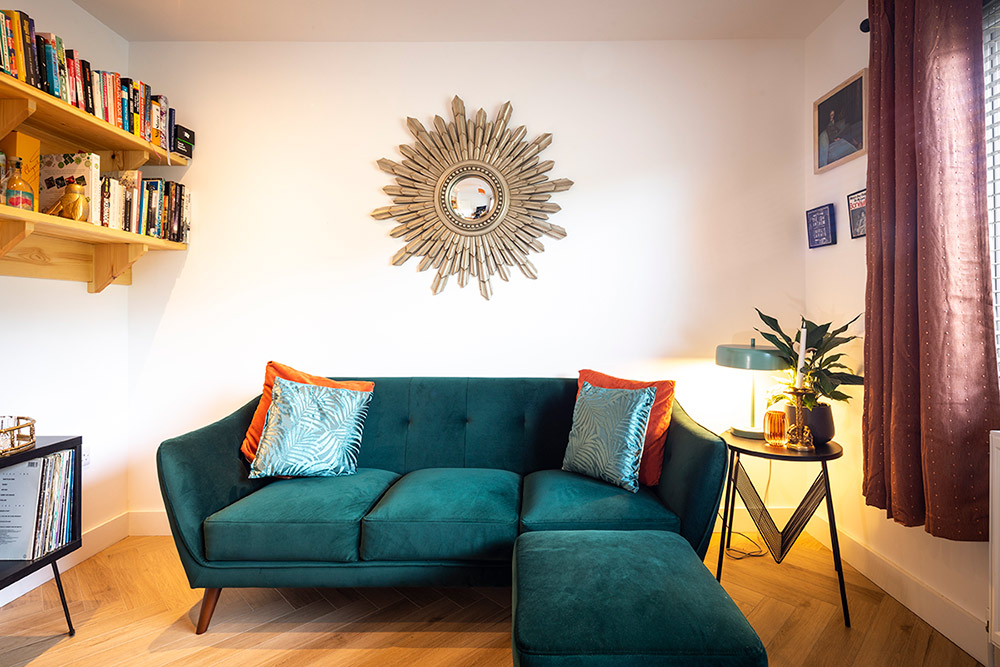
Embracing Family Life in the New Home
Now settled in their renovated home, Sara and Craig enjoy the benefits of their efforts. The house offers distinct spaces for family activities and relaxation, including a child-free zone dubbed ‘the parlour,’ ideal for enjoying quiet moments and entertaining.
Transforming the Garden
The garden underwent a significant transformation, turning it into a safe, enjoyable space for the family and guests. Despite initial difficulties in finding a contractor, they succeeded in creating a landscape that complemented their home and lifestyle.
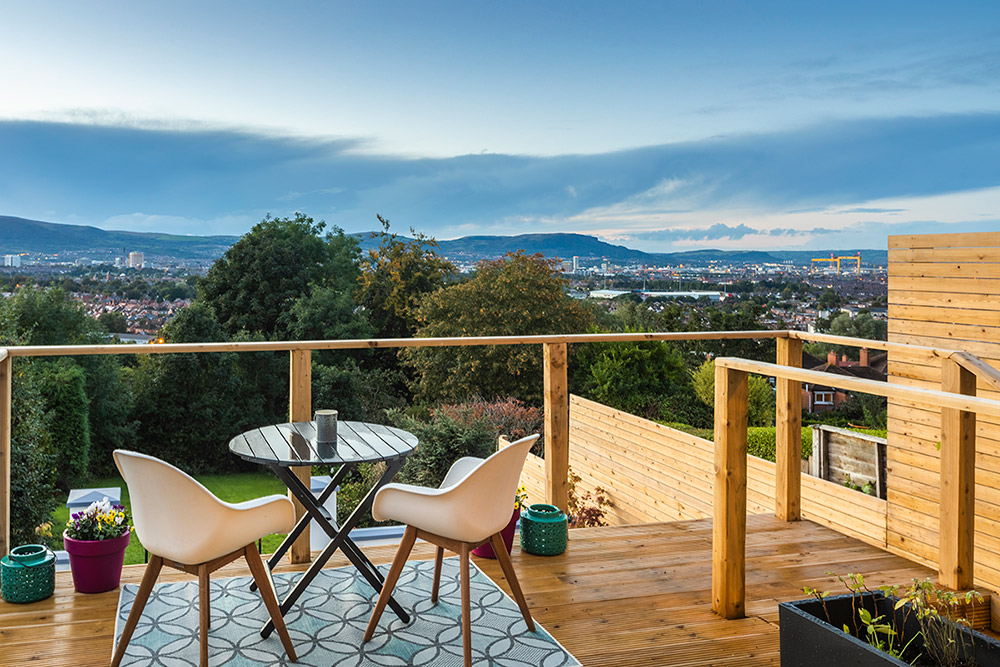
Looking Forward: Future Plans
Sara and Craig plan to further enhance their outdoor space with lighting and raised beds for gardening, making the most of their summer evenings and adding a personal touch to their home.
A Journey Shared
The couple’s journey, documented on their Instagram account @belfastcityviews, serves as an inspiration and resource for others embarking on similar renovation adventures. Their story highlights the challenges and rewards of turning a house into a personalized family home.
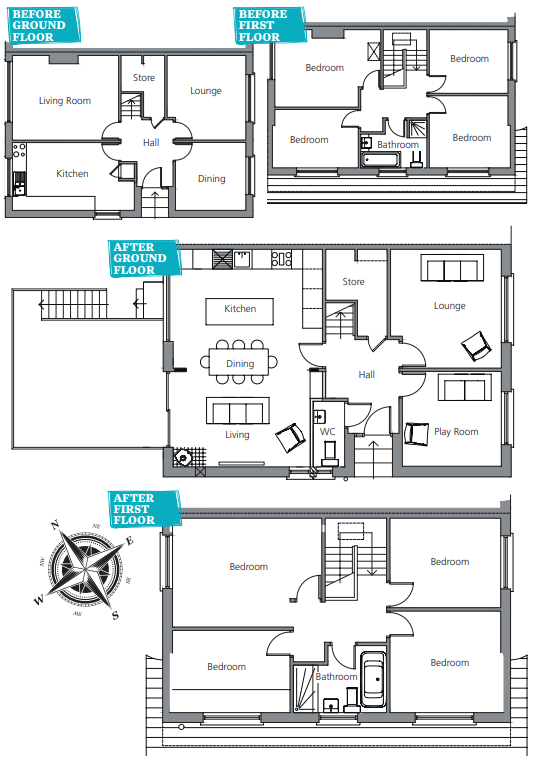
Sara’s tips
Be firm. We were very aware of delays with materials because of Brexit/Covid, and were generally understanding and easy going. Unfortunately, I think our good nature worked against us when dealing with the builder and if we were to do it again, we would ask the builder to follow the construction drawings to the letter and wouldn’t accept his excuses as much as we did.
Put it in writing. Even if it’s a small project and you are bringing a builder on board, make sure your expectations of what is and isn’t included in the contract price is put in writing and agreed to with a signature.
Be on site. We were living across the road and were checking in two to three times a day. That’s the only way to head things off at the pass. We managed to avert quite a few disasters this way.
Measure twice. With the bathroom, we had to make sure everything we wanted would fit – there was plenty of room but with the layout we wanted, every inch counts.
Take your time with colours. Even though I had great ideas for colour schemes, the house was painted white for us to move into. It paid off to take our time with the internal decisions, to see how natural light, and artificial light, works in each room. I’m looking forward to spending the next few months choosing colours and picking my favourite designer wallpapers to get started on the interiors.
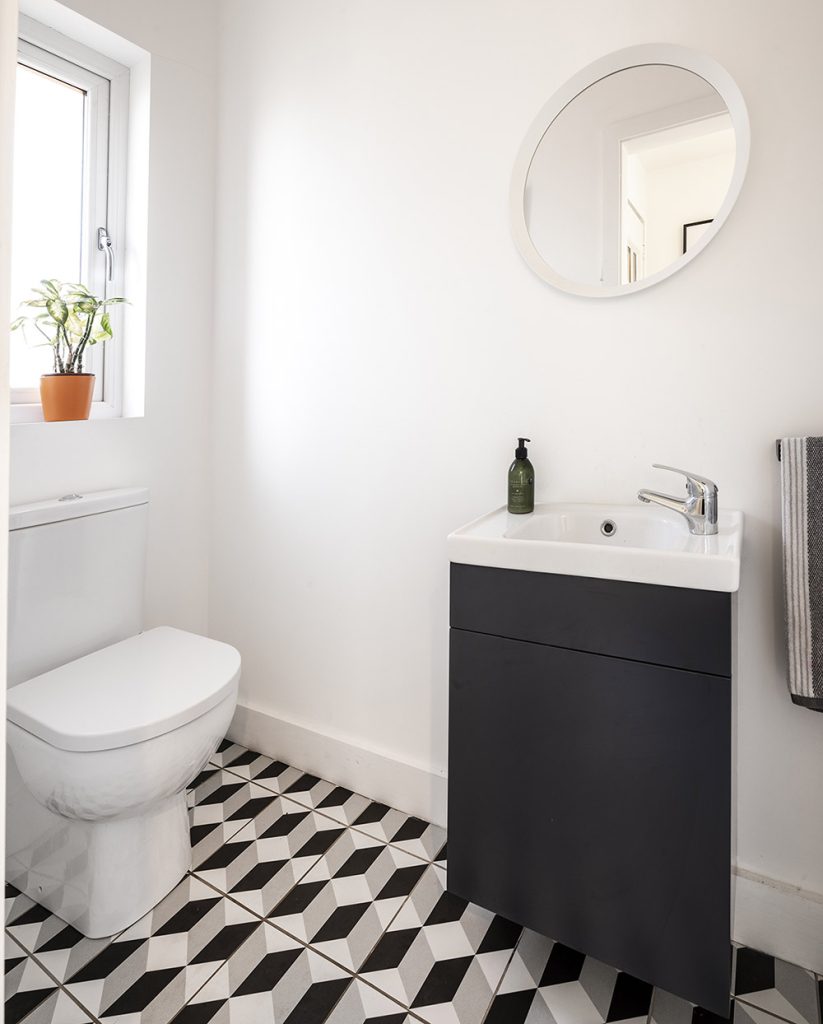
Q&A with Craig and Sara
What’s your favourite design feature?
The open plan area is a fabulous space to be in and enjoy the unbelievable views across Belfast – you really see something new every day and the summer sunsets are incredible. The best thing about the kitchen is the big pantry cupboard, where we store the appliances and all the food. The kitchen is really easy to manage and keep clean, and there is lots of preparation space.
What surprised you?
Apart from the builder woes, how much we could save by shopping around for the kitchen. To finalise the kitchen plans, we went to one kitchen supplier for the design but felt their communication wasn’t great. We shopped around and ended up getting the same kitchen for significantly cheaper elsewhere.
What would you change?
Upstairs in the family bathroom, there is a walk-in shower and a small freestanding bath. We also chose a wall mounted sink unit to make that fit and to make the most of the space. The builder insisted we couldn’t have exactly what we wanted (what was on the plan) so there was a lot of back and forth about putting in a quadrant shower, which we both knew we definitely didn’t want.
He reluctantly did what we asked but the shower screen he supplied was too small, and the towel radiator isn’t mounted on the wall. The beautiful tiles which I had spent so long deciding on (left) were also laid the wrong way. After months and months researching our bathroom, it was hard to accept that elements of it were wrong.
Would you do it again?
We learned a lot of lessons so would feel much more equipped to take on a similar project but no, we’re never doing it again simply because we don’t ever need to – this is our forever home.
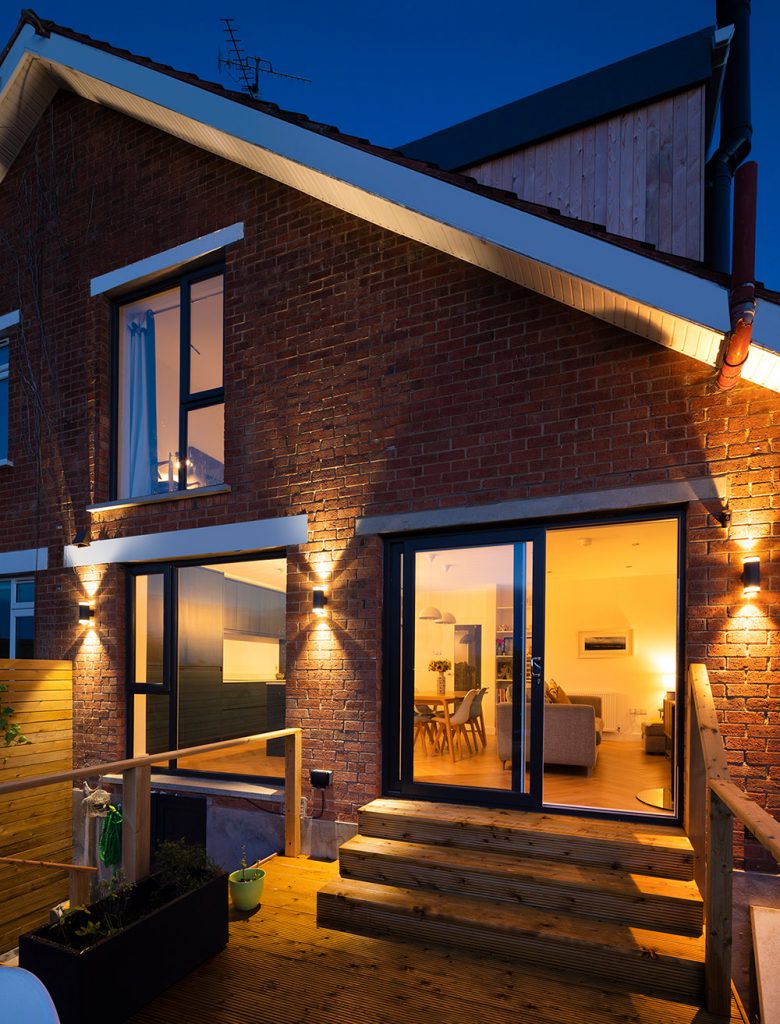
Spec
Roof: Two layers of 60mm PIR insulation between rafters and lightwell framing. 30mm PIR insulation to sides of lightwell. 200mm mineral wool quilt laid between existing ceiling joists and 200mm laid over joists. U-value 0.12W/sqmK
Suspended floor: Stainless steel chicken wire fixed to floor joists with stainless steel nails to fit in 100mm phenolic board insulation
Suppliers
Architect
John Donnelly of McCarroll Donnelly – Architecture and Conservation, mccarrolldonnelly.com
Kitchen
Kitchens Direct, kitchensdirect.co.uk
Blinds
cityblindsni.co.uk
Tiles
armatile.com and carlanto.com
Landscaping
Abbey Paving and Landscaping, email floriantazz90@yahoo.com
Photography
Paul Lindsay, paullindsayphoto.co.uk




