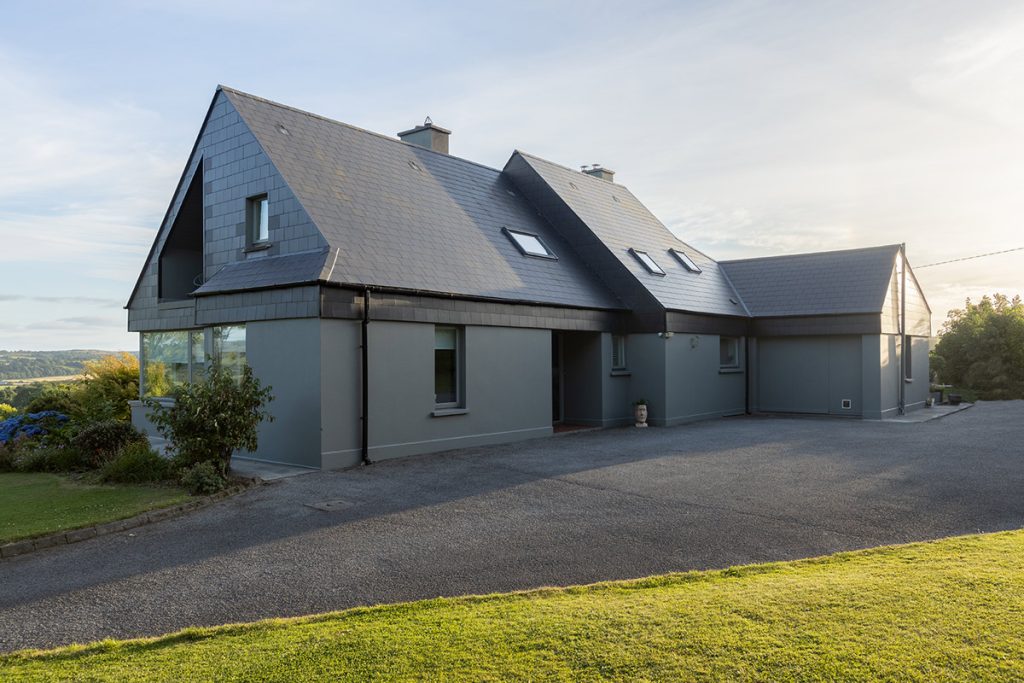Explore the journey of Denise and Fiachra Sinnott as they convert their 1980s chalet bungalow into a modern family residence, complete with strategic renovations that marry form and function.
House size before: 190sqm plus attached garage 90sqm
House size after: 250sqm plus attached garage 30sqm
Bedrooms: 4
Plot size: 1 acre
Purchase cost: €295k
Home improvement cost: €130k
House value: €480k to €600k
Heating system: oil fired boiler
Ventilation: natural
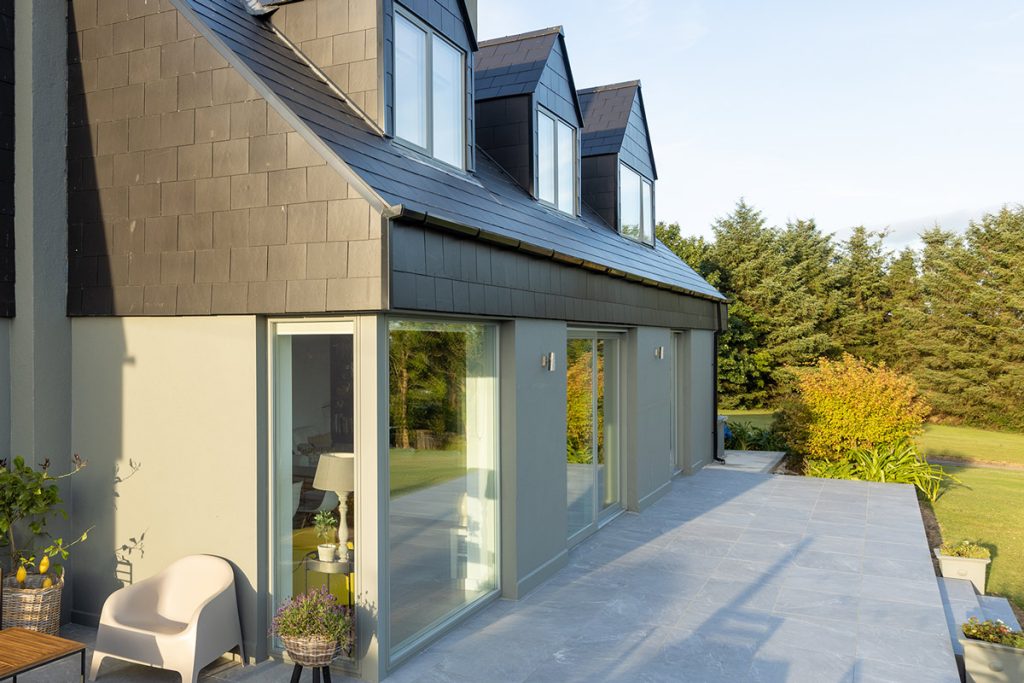
The Beginning of a Shared Dream
Setting Out on the Renovation Path
Denise and Fiachra’s tale begins with a shared aspiration to find and refurbish a property that resonated with their vision. Their methodical property search in Co Cork — extending their radius beyond their initial two-mile limit — is a testament to the importance of flexibility in finding the perfect home.
Discovering Potential in the Past
Seeing Beyond the Dated Façade
Upon discovering their future home, the Sinnotts recognized the inherent value beneath its tired exterior. Fiachra’s appreciation for the original quality and Denise’s instinct for the house’s potential underscore the significance of looking beyond surface-level flaws when selecting a property for renovation.
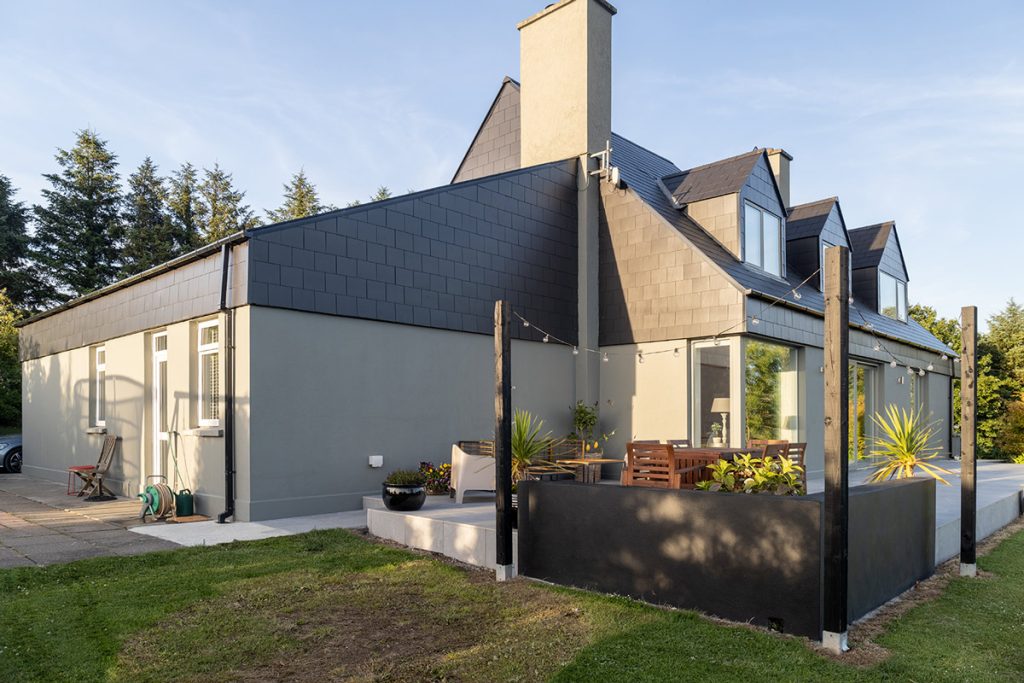
Financial Realities and Incremental Renovation
Navigating Financial Constraints
The Sinnotts’ approach to renovation — saving and renovating in stages — reflects a practical and realistic strategy for homeowners without immediate access to substantial funding. Their experience highlights the feasibility of phased renovations for budget-conscious families.
The Structural Transformation
A Rapid and Fundamental Change
By removing an internal wall and enlarging windows, Denise and Fiachra created an open plan space, transforming the home’s feel and function. This underscores the dramatic impact that even minimal structural changes can have on a home’s interior.
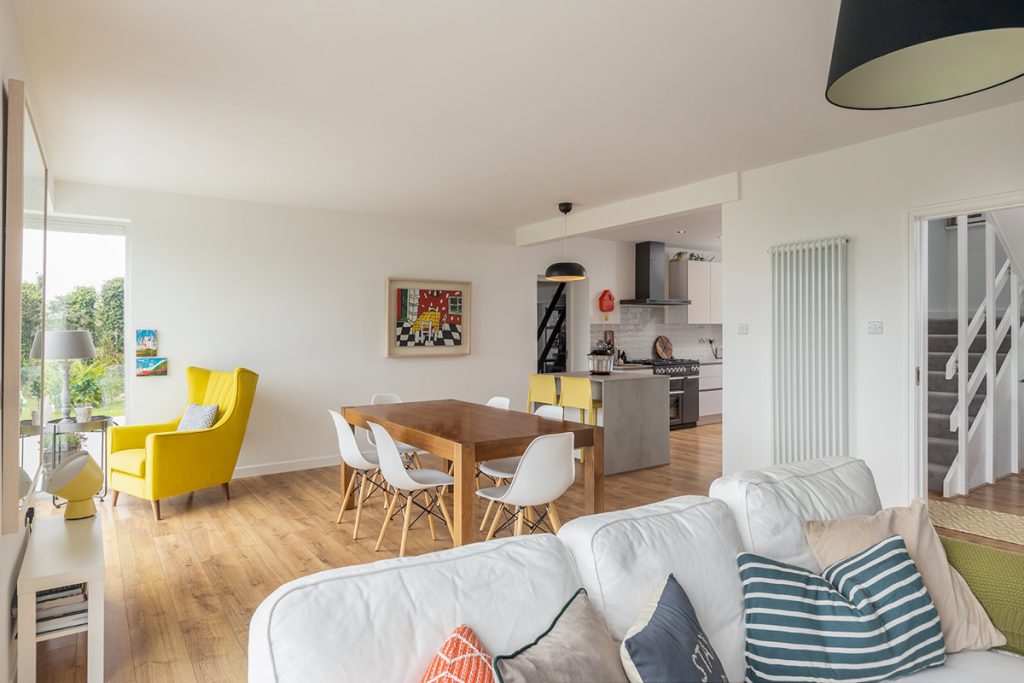
Living Through the Renovation
The Challenges of On-Site Residency
The Sinnotts chose to live on-site during the renovations, a decision that brought about its own set of challenges, especially with a young family. Their perseverance through the hardships of temporary utility outages is a candid illustration of the reality of living through a renovation.
Creative Solutions and Unforeseen Events
Adapting to Change with Ingenuity
From converting garage space to innovating on-the-fly when faced with the aftermath of Storm Ophelia, the Sinnotts’ adaptability showcases the need for flexibility and creative problem-solving during renovation projects.
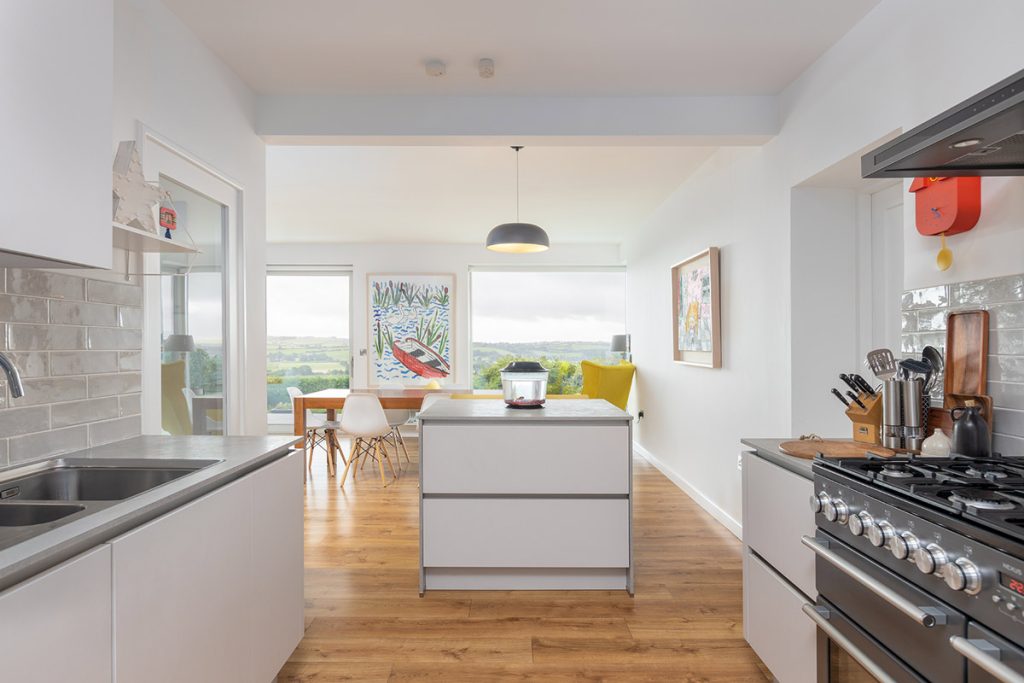
Taking the Reins
The DIY Approach
Fiachra’s hands-on involvement in renovating the rest of the house, drawing on a background of DIY experience, emphasizes the potential for homeowners to take a direct role in the transformation process, offering a personal touch and cost savings.
Prioritizing Investments
Making Strategic Choices
The Sinnotts’ decision to allocate their budget towards high-spec windows at the expense of other elements demonstrates the importance of prioritizing certain aspects of renovation that align with long-term satisfaction and property value.
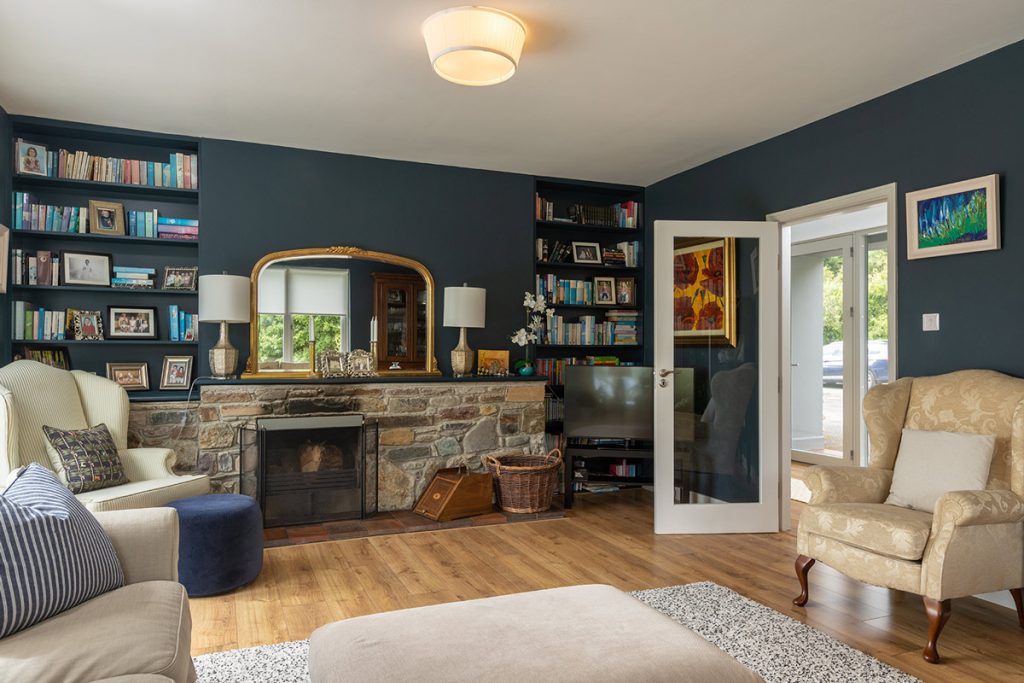
A Modern Aesthetic with Personal Touches
Blending Contemporary Style with Function
Denise’s passion for interiors shaped the home’s modern design, with personalized elements like the repurposed formica shelves adding unique character. Their journey underscores the value of integrating personal taste with functional design.
The Finishing Touches
Details that Define a Home
The choice of durable laminate flooring and custom-built bathroom units illustrates the Sinnotts’ attention to detail and their commitment to achieving a high-quality finish without compromising on style or budget.
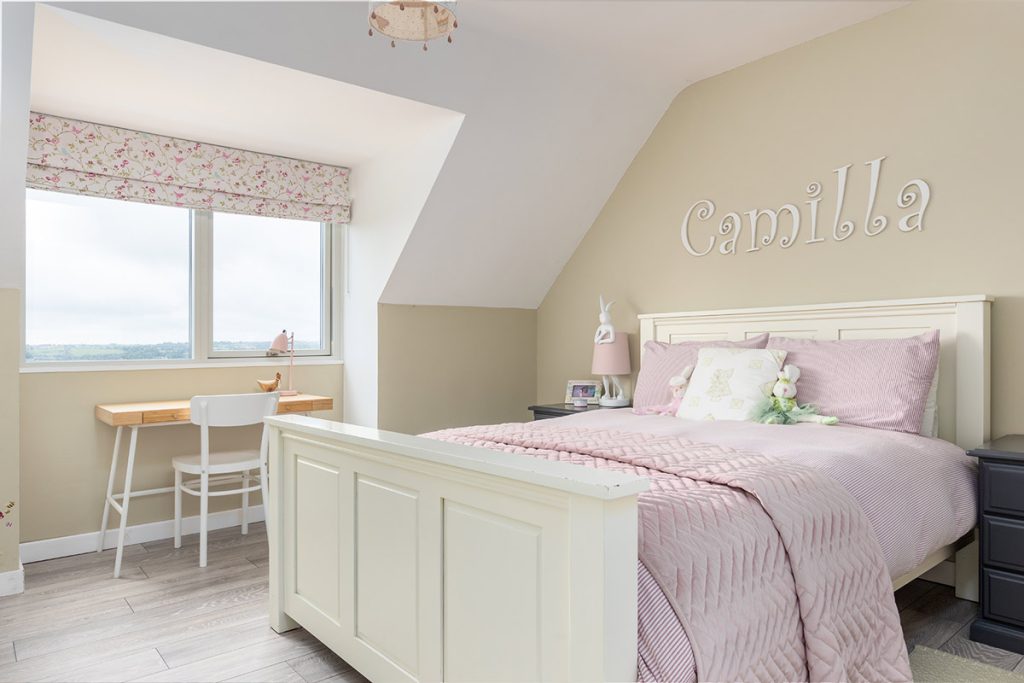
Embracing Natural Light
Altering the Landscape for Luminosity
By topping off the surrounding trees, the Sinnotts not only enhanced their view but also the natural light within their home, a move that redefined their living space and connected them more closely with their environment.
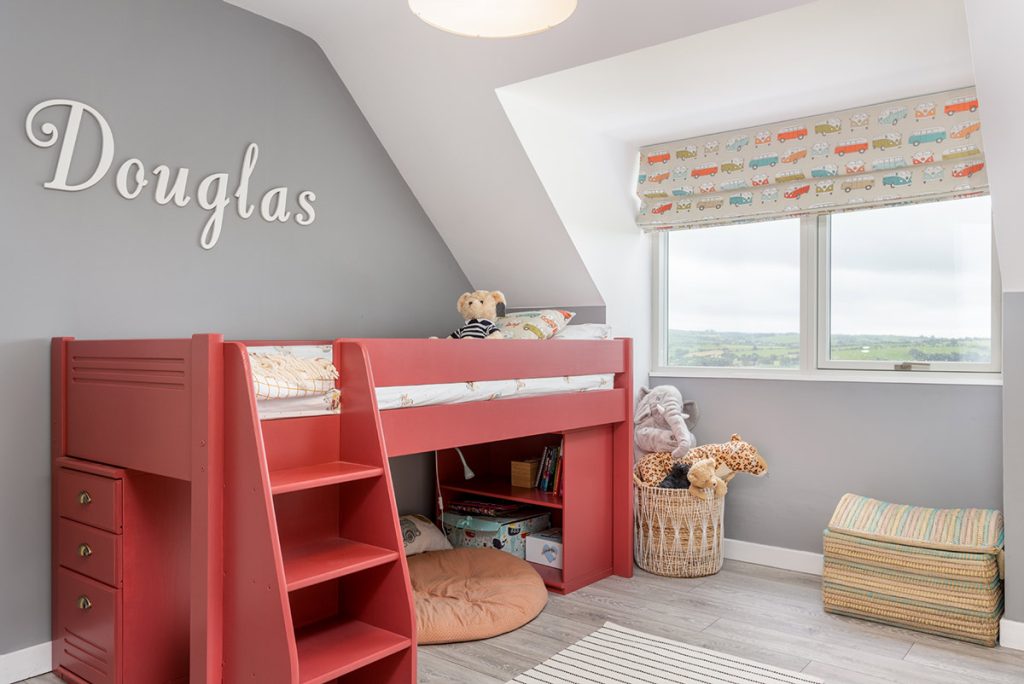
A Home Renamed and Reimagined
The Culmination of a Shared Vision
The completion of their renovation and the christening of their home, Dunfern, symbolize the Sinnotts’ journey from concept to reality, reflecting a deep sense of place and the fulfillment of their shared dream.
Read more at their instagram: @dunfern_design
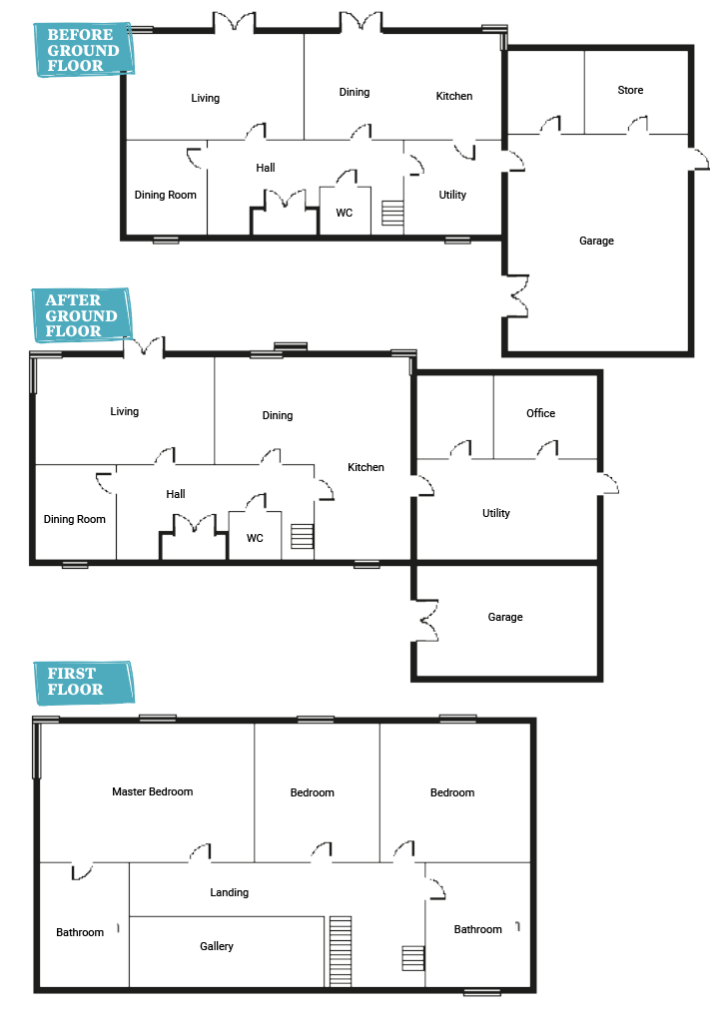
Q&A with Denise and Fiachra
What is your favourite design feature?
The house was just so cleverly designed to have all that living space on the south facing side. Even in the middle of winter the aspect is so warm and sunny, there are days we don’t need to have the heating on.
Biggest splurge?
At €25k our triple glazed aluclad windows. Worth every penny.
What would you change or do differently?
A lot of our decisions were made for financial reasons. If we had received the money from the bank at the start, we would have replaced the roof right away. I would have gone for the hardwood parquet floor not the laminate. But we had a limited budget at the time and we can live with those decisions.
We might consider installing a stove in the future. We love our open fire, but a stove would be more economical given the current energy climate.
What surprised you?
The cost! I think we were very naive when we took on the house. I remember showing the original property ad to a builder friend at a dinner party. At that time Fiachra and I thought €50k would renovate the house. He looked at the photos and property details and said a good €70-80k would do it. I remember thinking, he’s crazy – yet here we are having spent €130k.
What single piece of advice would you give a friend who’s looking to embark on a project similar to yours?
Make a decision and stick to it. Don’t keep second guessing yourself. We drove ourselves crazy about the windows – will we, won’t we. But we knew what we wanted and we should have made it work right from the start instead of getting confused by listening to others.
Would you do it again?
Yes, we would definitely take on another renovation or new build project in the future, but our current plan is to rear our family and create some good memories here and then maybe think about self-building down the line.
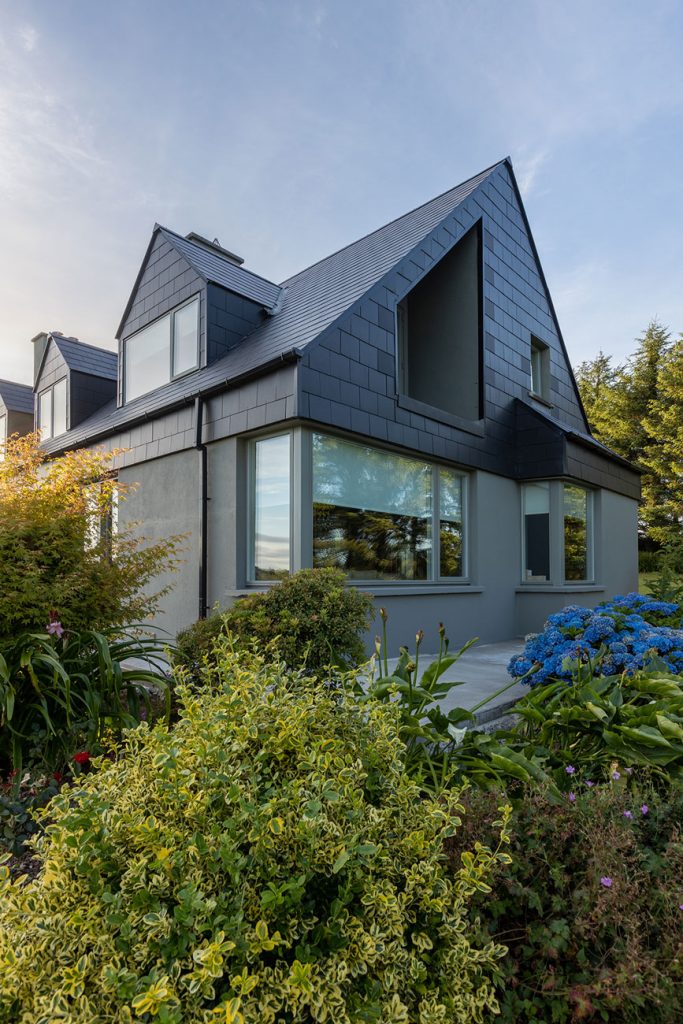
Denise and Fiachra’s tips
Listen to your gut. I remember the builder was really annoyed that we went with a different window manufacturer to the one he suggested. But we don’t regret it for an instant. The builder was never seen again, but here we are happy looking at our choice years later still.
Be resourceful. I bought most of our bathroom suites on the internet, unseen. Although it was a risk, I couldn’t afford to buy in the mainstream shops. There were one or two mistakes, but to be fair, they worked out mostly in our favour.
Rely on friends who are in the same situation as you. I shared a lot of tips with friends who were building or renovating at the same time. We all helped each other out.
Suppliers
Contract builders
Hurley & White, Dunmanway
Windows
Rationel, rationel.ie
Roofing contractor
Willy McCarthy, Cork City
Patio
Aiden Walsh Civils & Landscaping, Bandon
Kitchen and bathroom units
Classic Kitchens,
classickitchenscork.com
Bathroom tiles
Delforno Tiles & Timber, delforno.ie
Laminate timber flooring
Right Price Tiles Ballincollig, rightpricetiles.ie
Carpets
John McCarthy Furniture, johnmccarthyfurniture.ie
Balcony glass for landing/mezzanine
Cork Glass Centre, Cork City
Kitchen appliances
DID Electrical Bandon, did.ie
Rangemaster cooker
MD O’Shea & Sons Ballincollig, mdoshea.ie
Franke boiling water tap
Screwfix.ie
Interior styling
Denise Sinnott @dunfern_design on Instagram
Photography
Greengraf Photography, greengrafphotography.com
