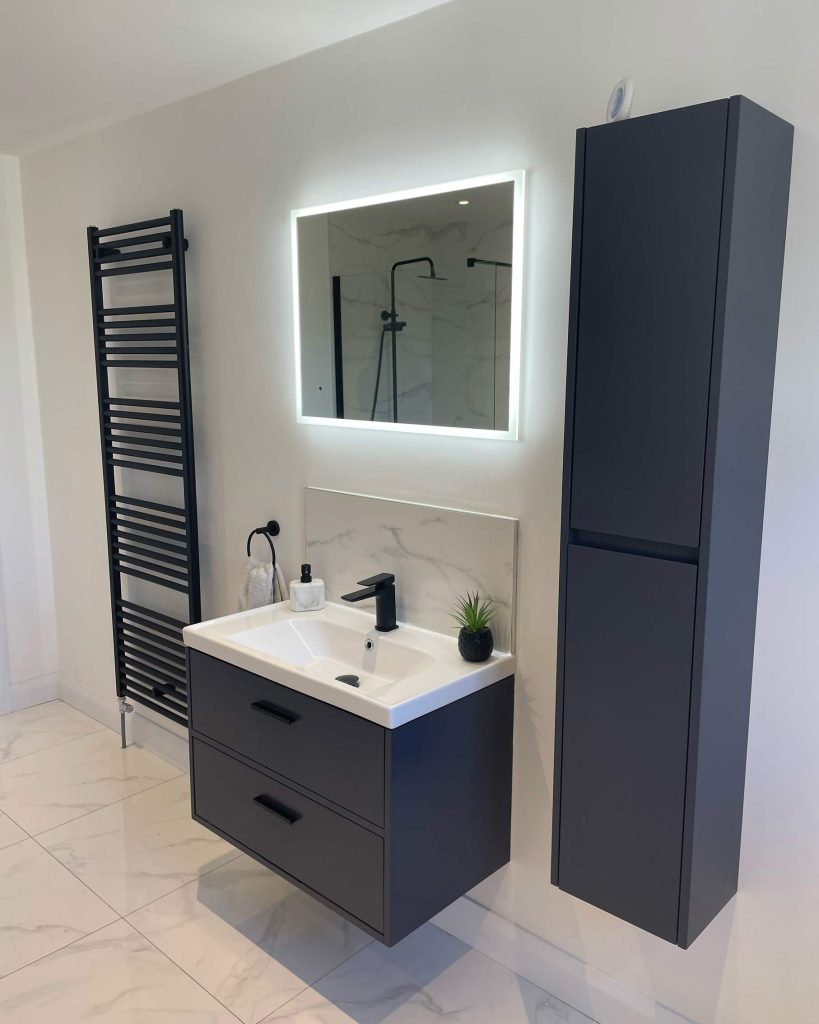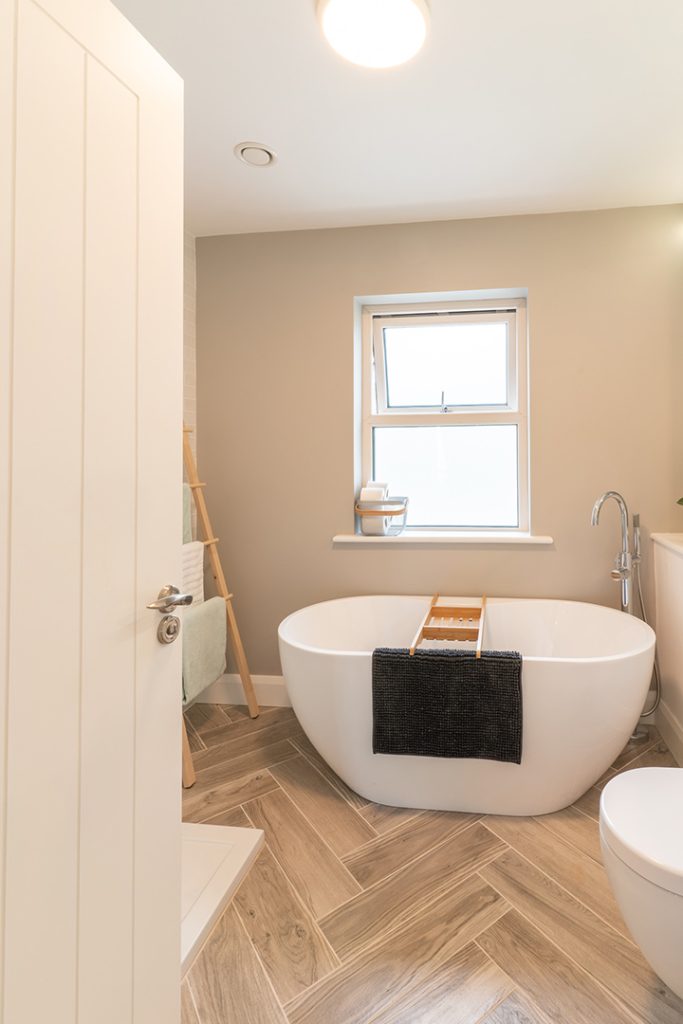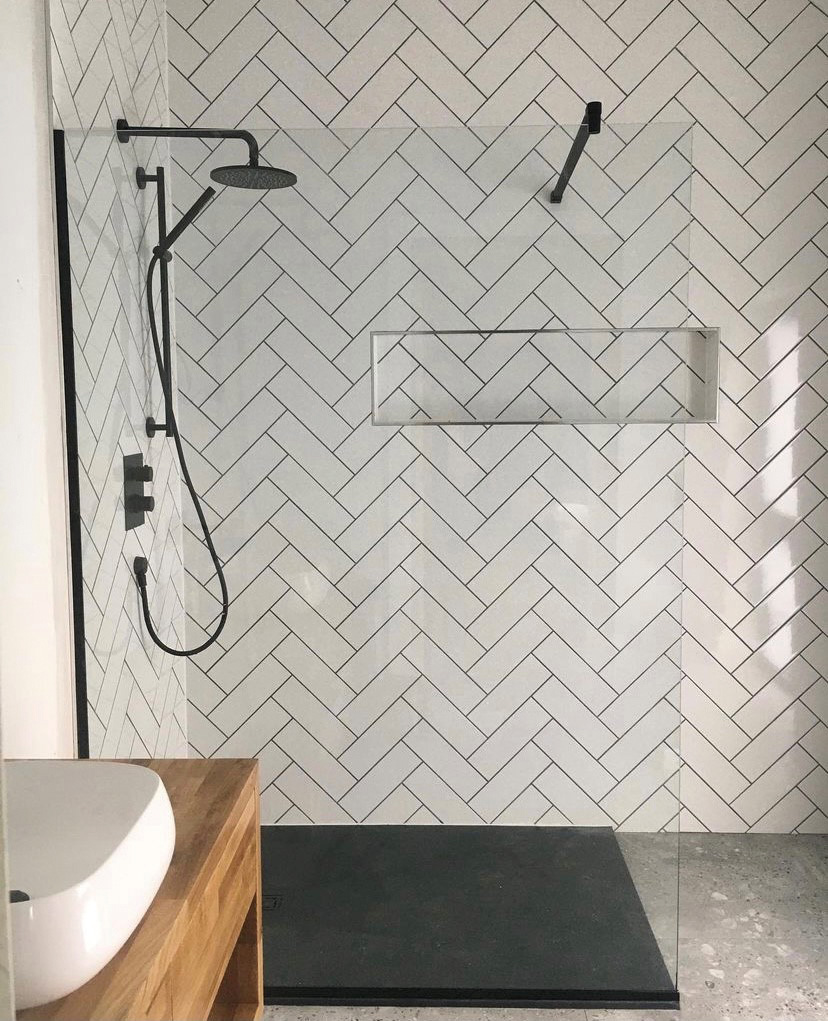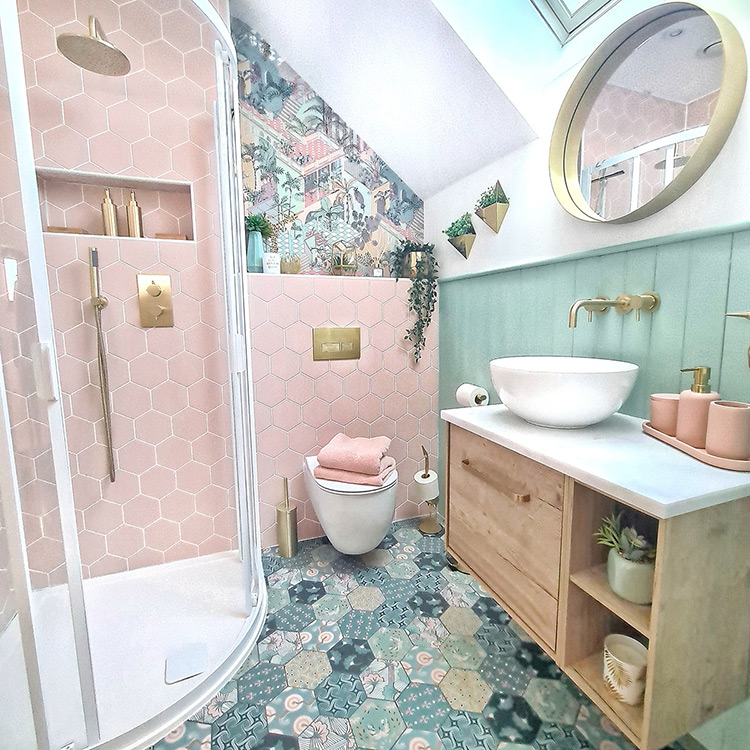Bathroom Count and Type
In modern homes, a standard design includes a main bathroom typically located upstairs and a smaller bathroom or cloakroom situated downstairs. An increasingly popular addition to many homes is the ensuite, which offers direct access from a bedroom. An interesting variation of this is the “Jack and Jill” bathroom that provides access from multiple rooms. However, it’s crucial to consider the long-term implications of maintenance and potential underuse. For instance, not every bedroom necessitates an ensuite, and an underused ensuite might be more effectively repurposed as a walk-in wardrobe.
Early Planning
Early planning in bathroom design cannot be overstressed. Both plumbing and electrical fixtures require specific placements within walls and floors. Deciding on the location and type of sanitaryware in the early stages is vital because making alterations after the foundational work has commenced can be not only costly but can result in an unrefined appearance.

Dimensions and Layout
When planning your bathroom, start by analyzing your current one. It can serve as a valuable reference to determine what functions well in terms of space, layout, and lighting. Additionally, understanding the dimensions of your bathroom is critical because it dictates what can and cannot be fitted. It’s also essential to familiarize yourself with building regulations, especially those detailing accessibility standards for individuals with mobility challenges.
Clearances
For a bathroom to be functional, it is essential to ensure enough clearance for doors and windows to operate smoothly. Furthermore, there must be adequate space allocated around essential fixtures such as basins, toilets, bidets, and showers to guarantee usability and comfort.
Windows
Windows play a dual role in bathrooms: they provide much-needed natural light and also assist with ventilation. However, since bathrooms are private spaces, it’s essential to think about window treatments. Options such as roller blinds, slat blinds, or shutters can be employed to strike a balance between letting in light and maintaining privacy.

Storage Solutions
In designing the ideal bathroom, one must never underestimate the importance of storage. Under-basin storage or vanity units can cleverly hide unsightly items. While open shelving can enhance the aesthetics, it does require regular maintenance to prevent clutter. Built-in alcoves in the shower area or wider shelves around the bath can also be useful for holding items without compromising the overall look.
Sanitaryware Placement
The placement of the WC is generally the most fixed due to the required soil pipe. The basin, on the other hand, should be positioned in such a way that its relation to the window doesn’t interfere with mirror placements. Moreover, when deciding on the location of showers, one should consider ease of future maintenance.

Future-Proofing
A well-designed bathroom should cater to all potential users, keeping accessibility in mind. It’s advisable to seek guidance from expert sources, to ensure that your bathroom remains functional for everyone.
Small Bathroom Design
For those with limited space, design becomes even more critical. Utilizing reflective surfaces can enhance the perceived space, and incorporating clever storage solutions can help reduce clutter. Multi-functional designs can also be beneficial. For instance, a countertop above the cistern can double up as a makeup station.
Shower Selection
Choosing the right shower involves more than just aesthetics. Waterproofing is paramount to prevent potential leaks and mold. It’s always a good practice to consult with professionals when deciding between various options like acrylic panels, self-contained cubicles, or traditional tiles.





