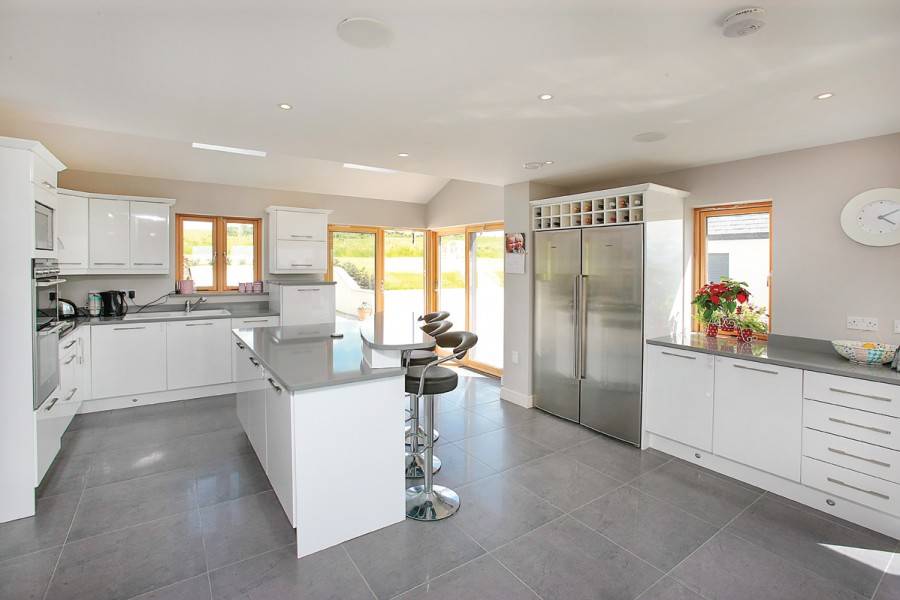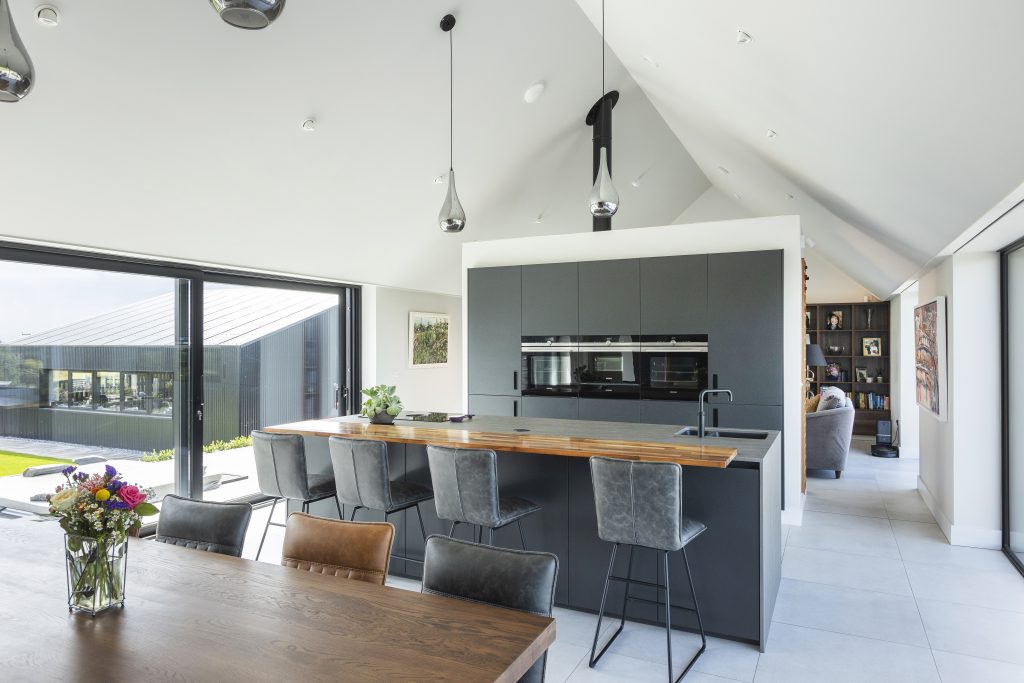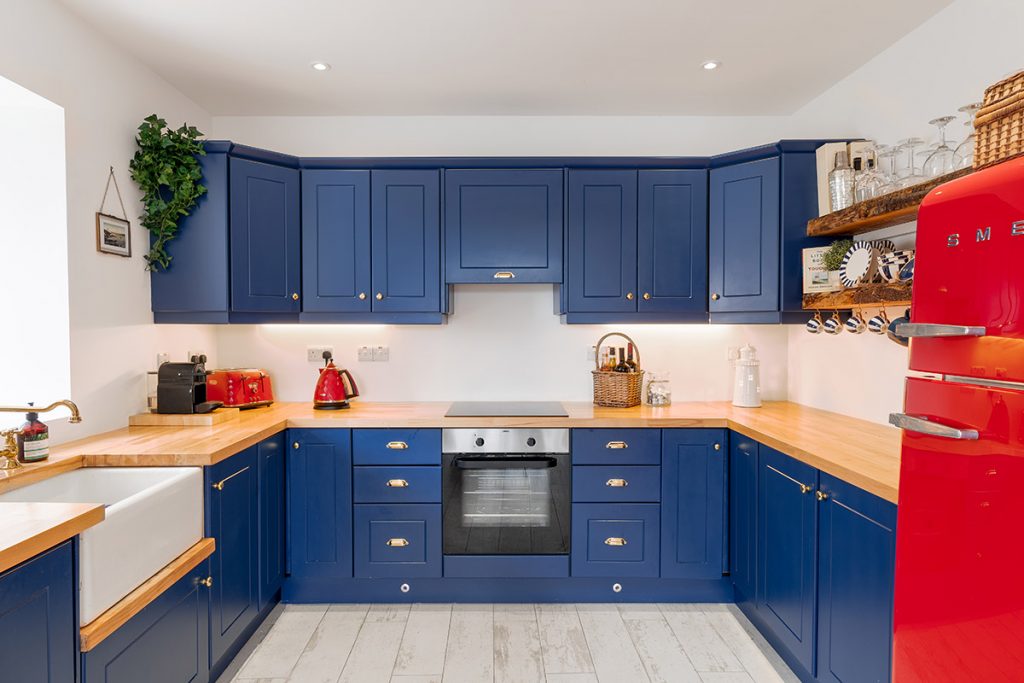Introduction to Kitchen Design
In a home, the kitchen is a pivotal space. It’s not just about preparing and consuming meals; it’s also a hub for conversation, homework, and casual browsing. Crafting a kitchen involves integrating aspects of design, functionality, and accessibility. The focus is on not just building regulations but also on the principles of crafting spaces that cater to all abilities, making future-proofing an essential aspect of design.
1. Embracing Universal Design Principles
Universal Design principles are instrumental in creating spaces that are inclusive, allowing people from all walks of life and abilities to utilize them effectively. These principles offer invaluable advice and dimensions, accessible freely at universaldesign.ie, that can help in crafting kitchens that are both practical and accommodating. They focus on everyday living design guidance, exceeding the simplicity of building regulations which primarily focus on accessibility.
2. Adhering to Building Regulations
Building regulations play a pivotal role in determining the overall design and functionality of the kitchen. These regulations influence various aspects like the placement of staircases, conformance of heat emitting appliances to standards, and the necessity for heat detectors. These constraints are integral in ensuring safety while also allowing for practicality in everyday living.

3. Sustainable and Eco-Conscious Choices
Opting for sustainably sourced materials and embracing the ‘Less is More’ philosophy are key to eco-friendly kitchen design. Striving to reduce waste, opting for regional foods without packaging, and prioritizing appliances and gadgets that are truly essential reflect a commitment to environmental consciousness. It’s crucial to delve into the credentials of the kitchen components being purchased, ensuring low emissions of volatile organic compounds (VOCs).
4. Determining Room Size and Utilization
The size and design of the kitchen should align with its intended usage. A spacious kitchen might be preferable for those who envision it as a primary living space. It’s essential to reflect on the amount of time one would spend in the kitchen and how different zones within it would be utilized. Keeping kitchen dimensions compact and practical should be a priority while designing.
5. Strategic Placement of Windows and Other Elements
Historically, sinks were placed under a window to allow light and facilitate multitasking. Modern design concepts have evolved, allowing more flexibility in sink placements and the utilization of window spaces, which are now considered precious and too valuable to be occupied by sinks. Modern plumbing and lighting options have broadened the possibilities for kitchen layouts, allowing the incorporation of window seats and other innovative design elements.

6. Perfecting the Kitchen Triangle
The kitchen triangle concept refers to the arrangement of the cooker, fridge, and sink in a triangular formation for optimal usability. Maintaining a balance in the layout and ensuring each element’s proximity is key in larger kitchens. Keeping food preparation and cleaning areas distinct is pivotal, and implementing additional features like a food prep sink or utility room sink can enhance practicality. However, it’s important to remember that the concept of the kitchen triangle can be adapted based on individual needs and room shapes.
7. Prioritizing Zoning and Space Management
Zoning is an essential aspect of kitchen design that is discussed at the initial design stage. It involves defining distinct areas within the kitchen for various activities and considering how they interconnect with the rest of the house. The recent inclination towards open and semi-open plans reflects the need for integrated living spaces. Employing elements like pocket doors and different floor finishes can help in distinguishing different zones within an open layout.
8. Maintaining Flow and Practicality
While the kitchen triangle is a widely acknowledged concept, the focus has now shifted towards maintaining workflow and convenience. A zonal layout can facilitate task-specific organization, making everything at hand for a particular task. Incorporating pull-outs with solid bases and exploring different dividing and separation systems can ensure efficient use of space and a clutter-free environment.
9. Ensuring Accessibility and Comfort
For those with restricted hand or finger movement or who prefer to maintain long nails, opting for push-to-open systems or avoiding J-grip door designs is recommended. Balancing aesthetics and functionality is crucial; therefore, it’s essential to make informed choices about wall cabinets and other elements, especially in smaller spaces.

10. Creating a User-Centric Design
The essence of designing an accessible kitchen lies in blending design, functionality, and individual preferences. Whether it’s the choice of materials, placement of appliances, or the overall layout, the primary focus should be on crafting a space that is reflective of individual needs and preferences. It’s about making conscious choices that align with one’s lifestyle, allowing the kitchen to be a space of comfort and utility.
Conclusion: A Confluence of Design and Accessibility
Designing a kitchen is a meticulous process that involves a confluence of aesthetics, functionality, and inclusivity. From adhering to building regulations to embracing Universal Design principles, every aspect should be woven together seamlessly. The approach should be eco-conscious, prioritizing sustainability, and waste reduction. With the evolving design concepts and technological advancements, it’s possible to create kitchens that are versatile, accessible, and reflective of individual preferences. Whether it’s a home in Ireland or anywhere else, a well-designed kitchen stands as a testament to thoughtful planning, innovative design, and a commitment to inclusivity and environmental consciousness.




