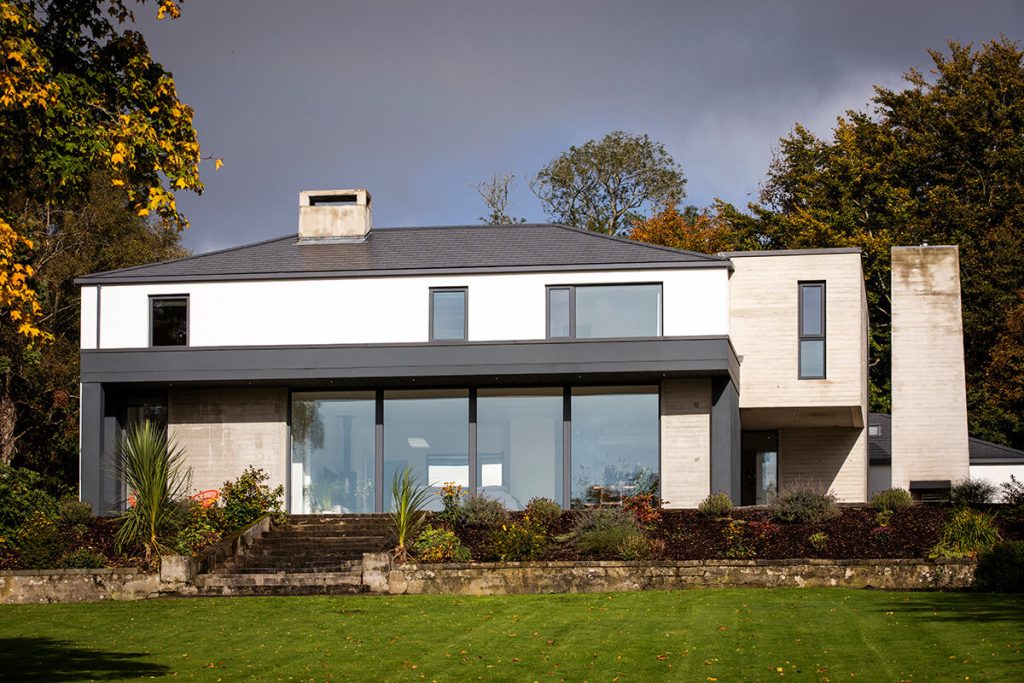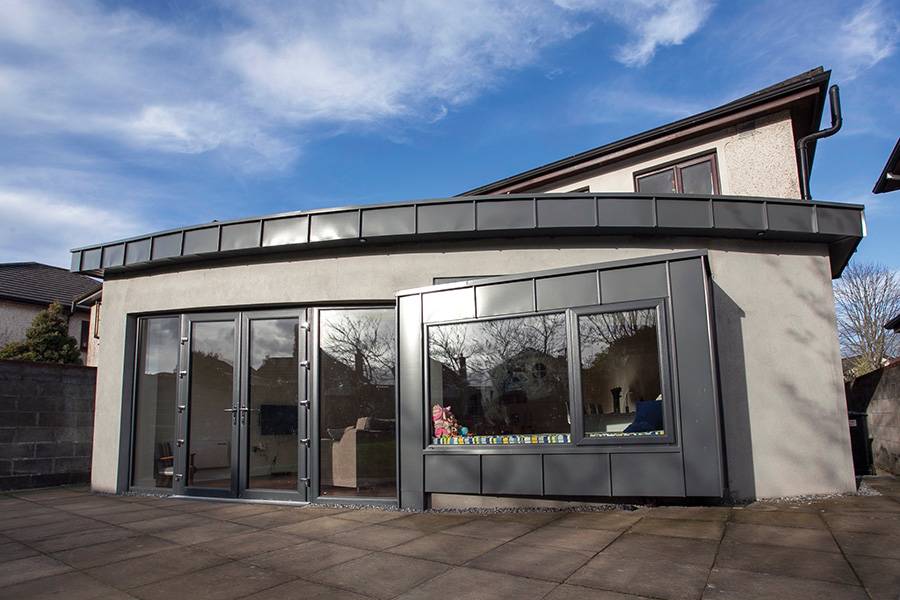Planning permission is a crucial aspect of property development in Ireland, whether you’re in Northern Ireland (NI) or the Republic of Ireland (ROI). Knowing the rules and regulations surrounding planning permission can make the difference between a smooth project and a legal quagmire. In this comprehensive guide, we will delve into the concept behind planning permission and explore the basic rules you need to understand to ensure your project complies with the law.
The Concept Behind Planning Permission
Before we dive into the do’s and don’ts of planning permission, it’s essential to grasp the concept behind it. Planning permission, in simple terms, is the official consent granted by the local authority for specific types of development work. It ensures that the proposed development complies with zoning laws, building codes, and other regulations designed to maintain the quality of life and environment in a particular area.

Basic Rules: Is Your Project Exempt?
One common misconception is that all construction projects require planning permission. In both NI and ROI, certain types of development can proceed without planning permission, known as exempt or permitted development. To determine whether your project qualifies, follow these five basic rules of thumb:
Rule 1: Consult Design Professionals
Engage design professionals to assess if your proposed extension qualifies as exempted or permitted development. Their expertise can help you navigate the regulations effectively. Afterward, obtain confirmation from your local authority’s planning department.
Rule 2: Size Matters
Both NI and ROI have specific rules regarding the size of extensions:
NI:
The extension and other buildings within your property, excluding the original house, must not cover more than half the total property area.
ROI:
Your extension should not reduce the area of private open space reserved for occupants to less than 25 square meters.

Rule 3: Keep It Low
The height of your extension matters, and it varies in NI and ROI:
NI:
No part of the extension should be higher than the highest part of the existing house. Eaves should not exceed three meters in height if the extension is within two meters of the property boundary.
ROI:
The extension’s height should not exceed that of the house, considering different scenarios based on the presence of gables and roof types.
Rule 4: Don’t Go Too Big
The size of your extension should comply with the following rules:
NI:
For single-story extensions, they should not extend beyond the rear wall of the original house by more than four meters for detached houses or three meters for other types. The height should not exceed four meters. For multi-story extensions, they should not extend beyond the rear wall of the original house by more than three meters.
ROI:
For houses without prior extensions, the floor area of any new extension should not exceed 40 square meters. If the house has previous extensions constructed after 1 October 1964, the total floor area of all extensions should not exceed 40 square meters. For terraced or semi-detached houses, the limit is 12 square meters for extensions above ground level.

Rule 5: Respect the Principal Elevation
Extensions should not project beyond the principal elevation of the house. While small porches may be allowed under certain circumstances, projecting extensions may not.
Privacy Matters
Respecting your neighbors’ privacy is a crucial aspect of planning permission:
NI:
For single-story extensions, no part should be within 3.5 meters of a property boundary facing a road opposite the rear wall of the house. For multi-story extensions, the limit is seven meters. Upper floor windows within 15 meters of a boundary with another house must be obscure glazed and non-opening below a certain height.
ROI:
Extensions above ground floor level should be at least two meters from any boundaries. Ground floor windows should be at least one meter from the boundary they face, while above-ground windows should be at least 11 meters away.

Rules, Regulations, and Precedents
It’s essential to recognize that this guide covers only the key elements of planning permission in Ireland. Numerous rules and sub-rules may apply to specific situations. To ensure compliance, consult legal and building professionals who can inspect your project and provide expert guidance. Additionally, check with your local authority to clarify the status of your proposal before commencing any development.
Moreover, there’s a wealth of case law that can inform your understanding of exempted and permitted development. An Bord Pleanála in ROI and the Planning Inspectorate in NI handle appeals related to planning permission, so familiarize yourself with relevant precedents if necessary.
Do You Need to Match the Original House?
Matching the look of the original house is a consideration:
NI:
For exempted development, the materials used in exterior work, except in the case of conservatories, should resemble the existing house’s appearance.
ROI:
Extensions that don’t require planning permission do not necessarily need to use similar materials, except for sheds or garages constructed to the side of the house, where similar materials are necessary.
Understanding these rules and regulations is essential for anyone considering property development in Ireland. Complying with planning permission laws ensures that your project proceeds smoothly and avoids potential legal issues down the road. Remember that consulting with professionals and authorities can provide valuable guidance throughout the process.
By following these do’s and don’ts, you can embark on your property development journey in Ireland with confidence, knowing that you are well-prepared to navigate the complexities of planning permission.





